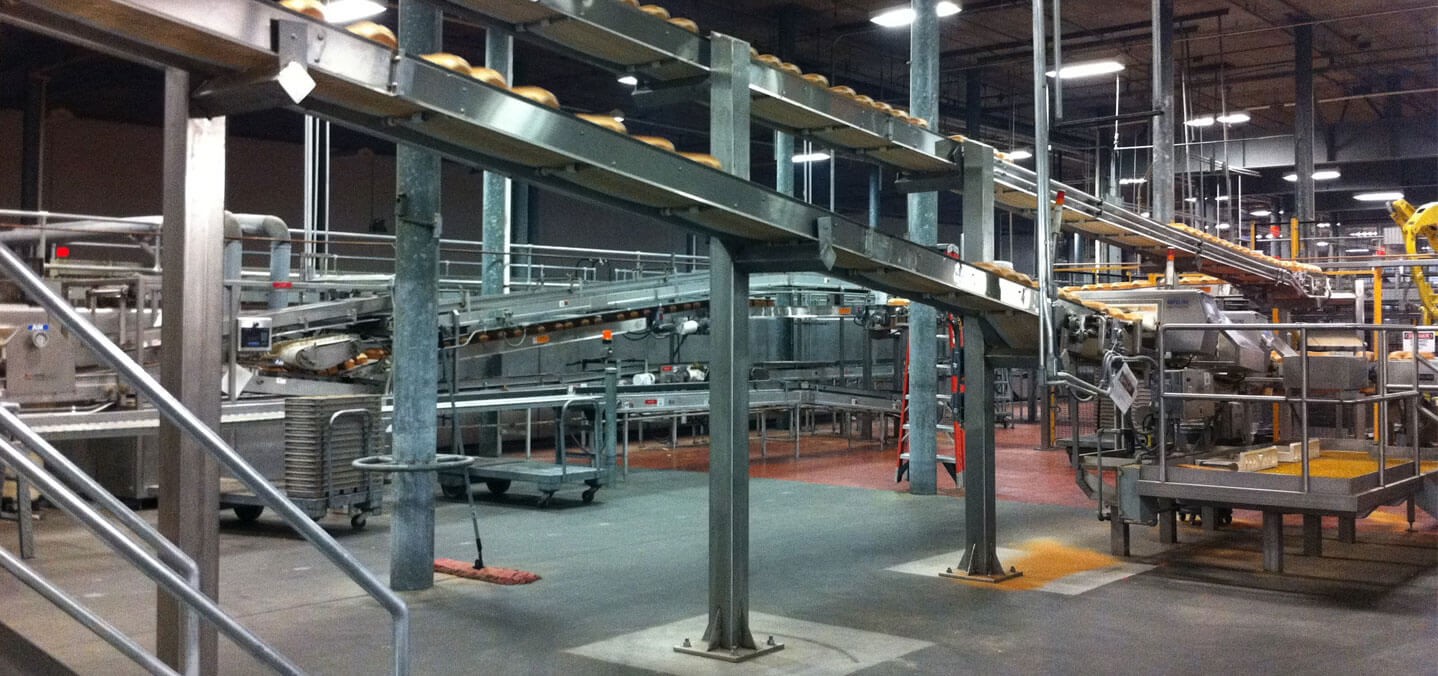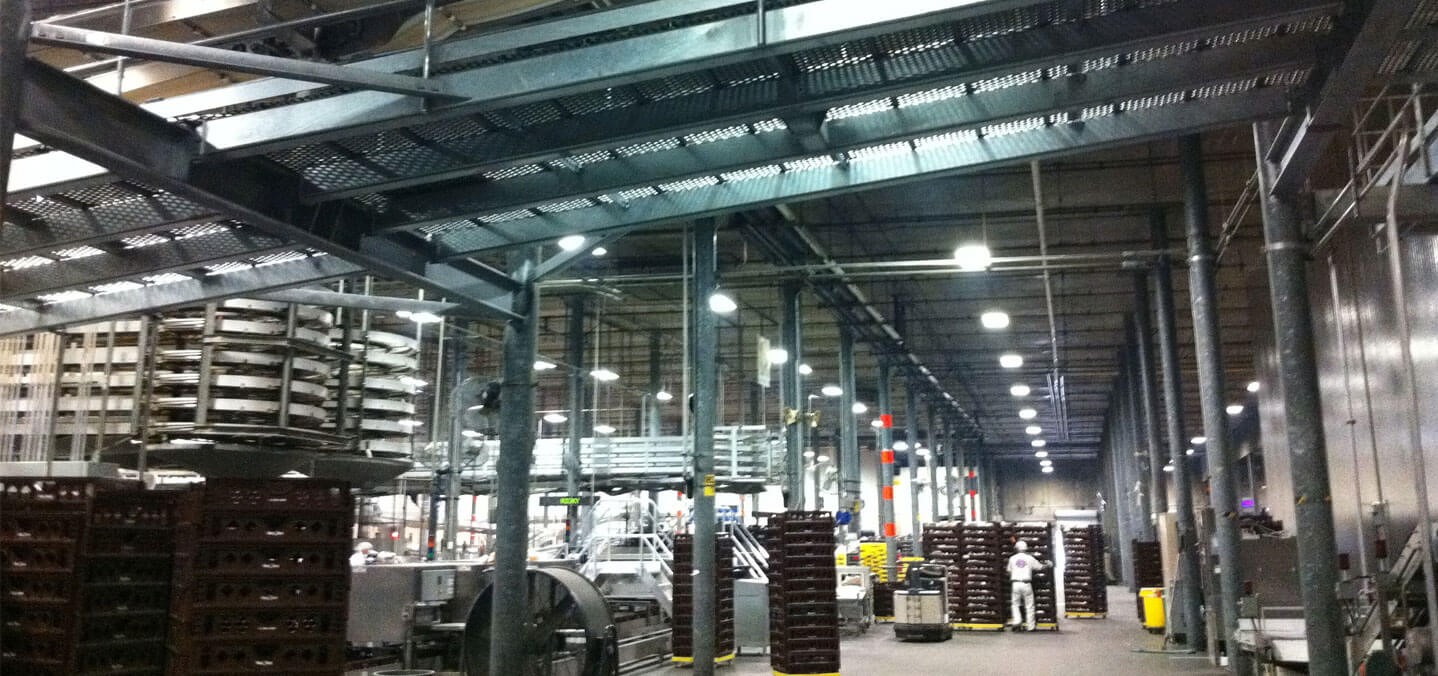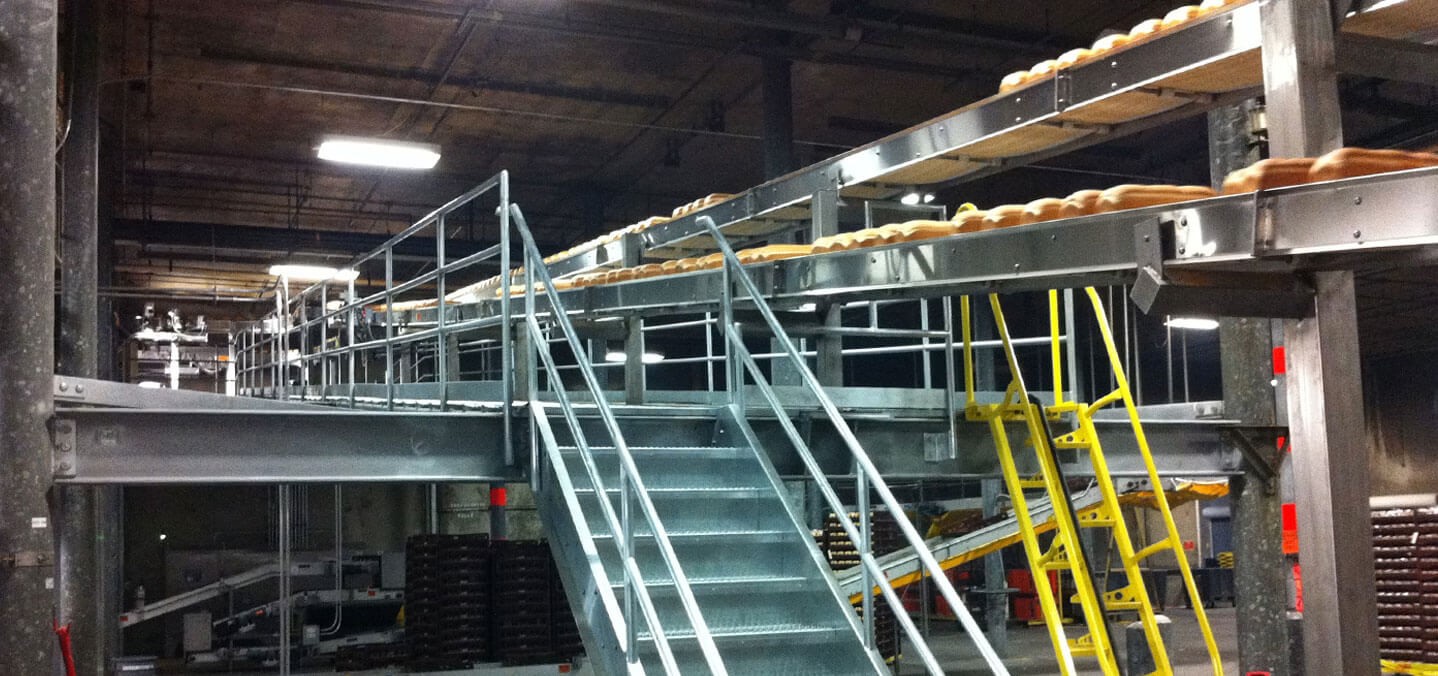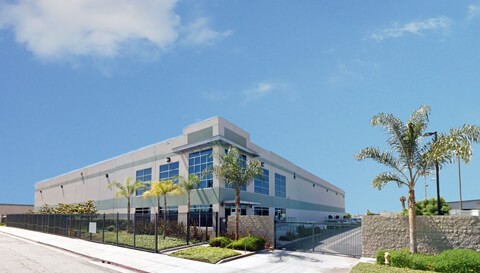La Habra Bakery
La Habra, CATo allow for an insulated product cooling room and new conveyors and maintenance platforms, JRMA offered structural engineering design services to La Habra Bakery to keep the building structurally sound and incorporate the additions. A structural steel platform was added to the concrete roof to hold large roof air conditioning units for the new cooling room. Another steel platform was added to the roof to support a mechanical roof unit and an equipment screen. This platform penetrates the roof and inside the building attaches to interior structural steel frames that supplement existing columns.
Project Facts
Location: La Habra, CA
Completion: 2011
Site Area: 18.9 AC
Service Type: Structural Engineering
Project Highlights
- Minimized impact to bakery operations during construction.
- Strategic location of equipment to minimize roof strengthening upgrades.
- Use of existing building columns to optimize access around new equipment.






