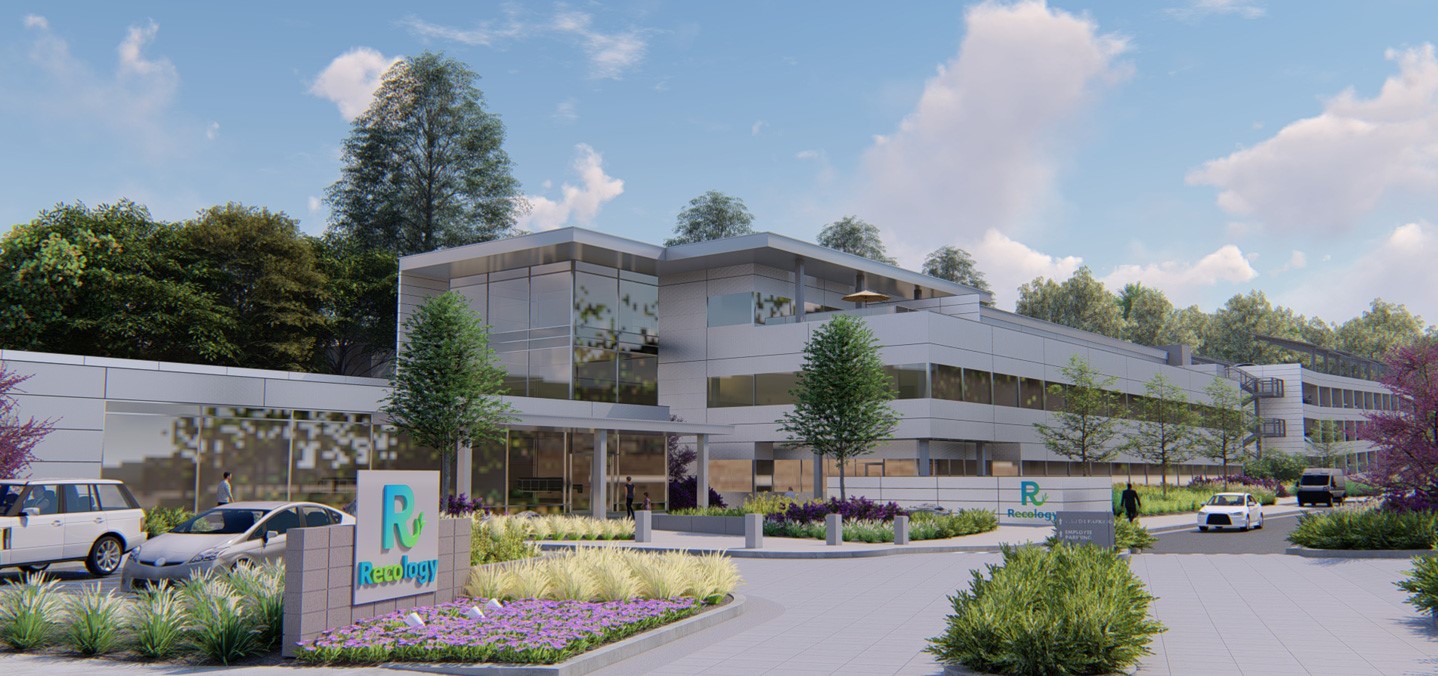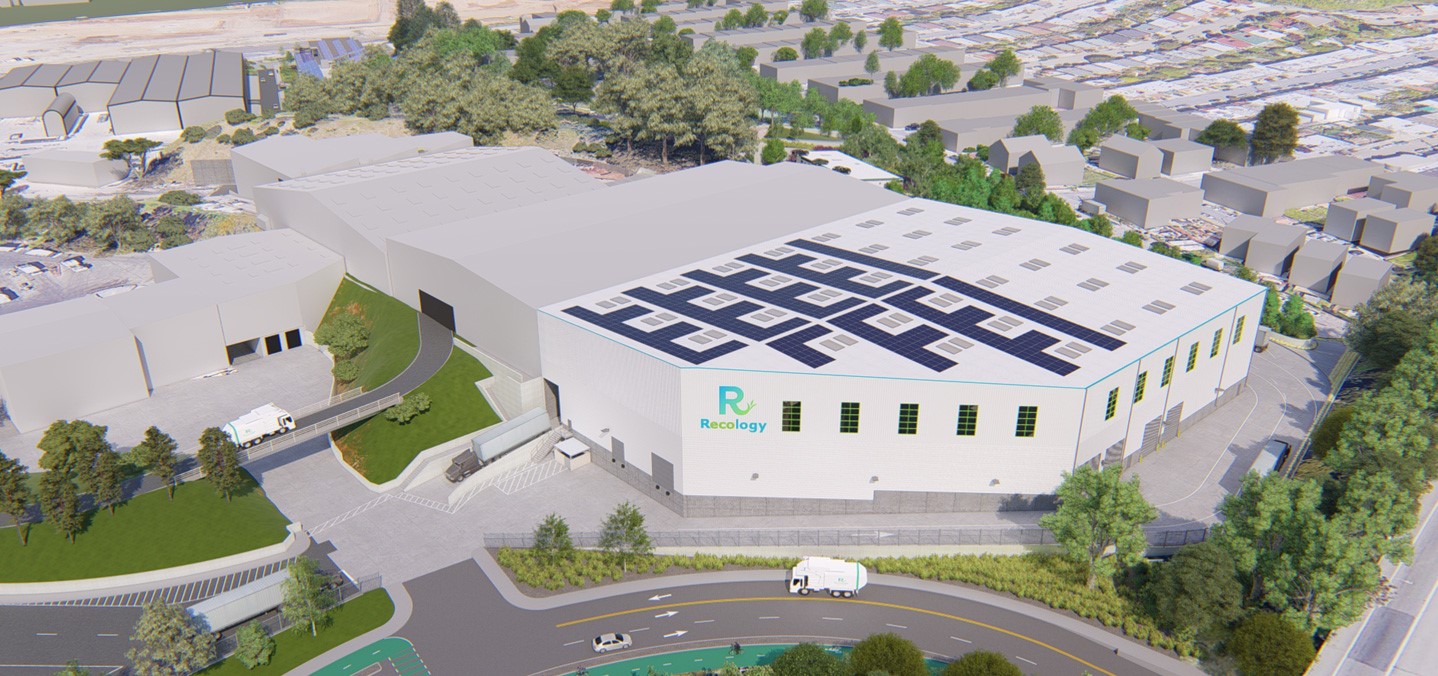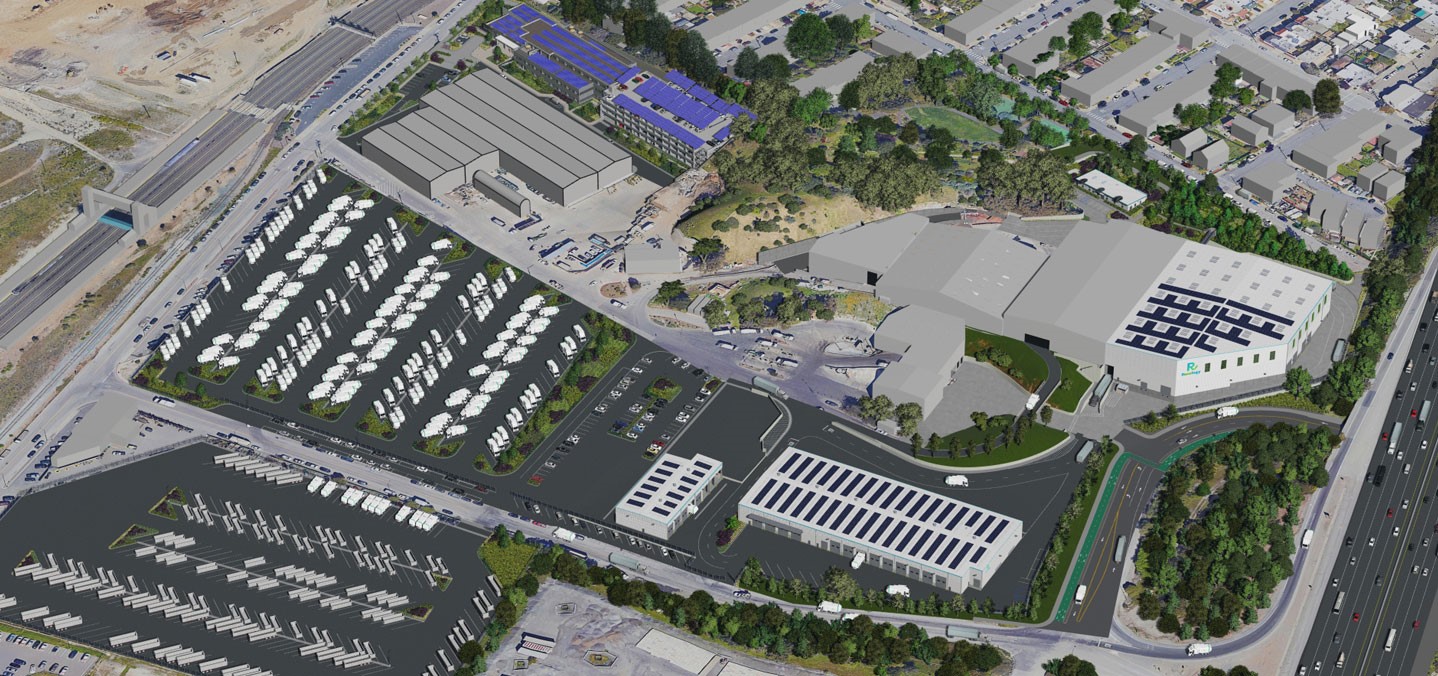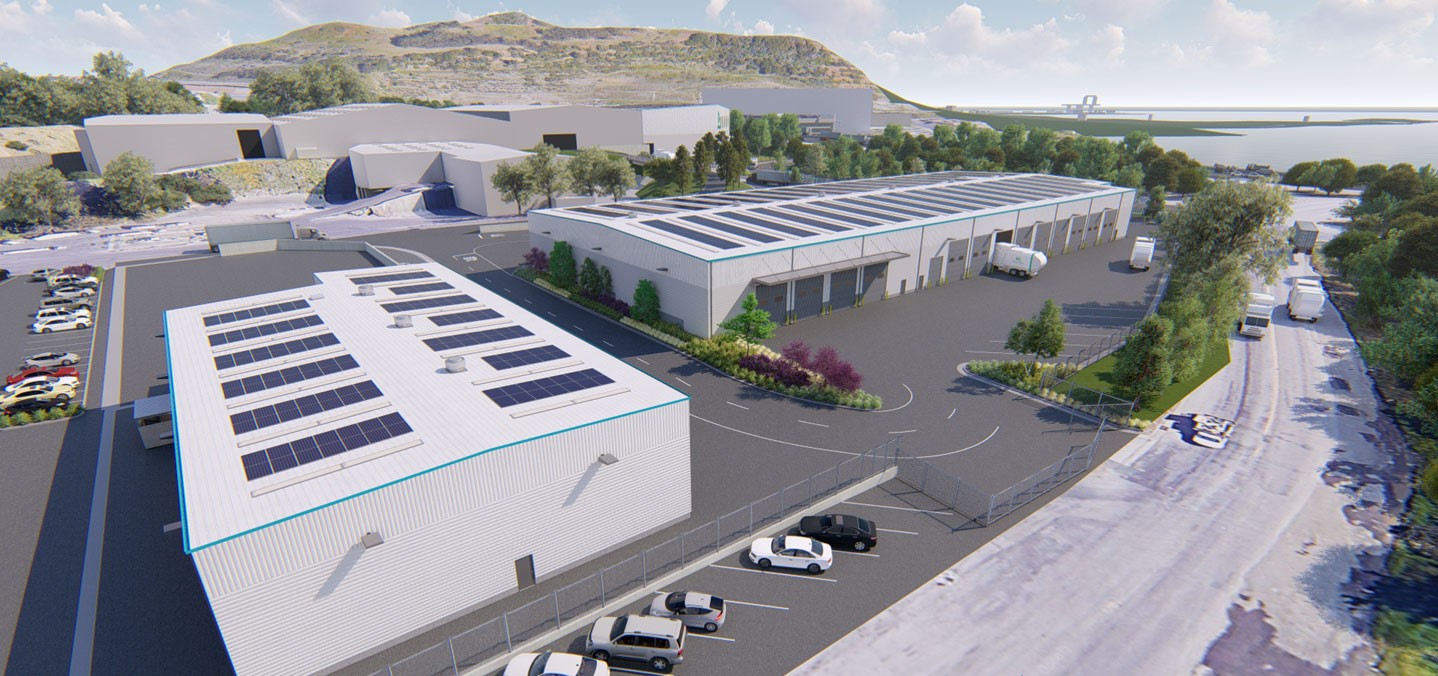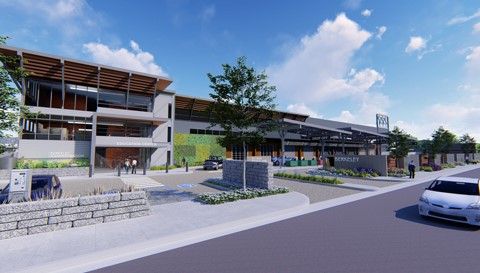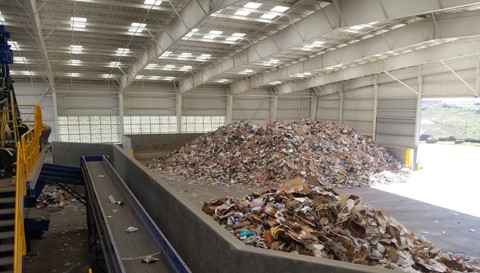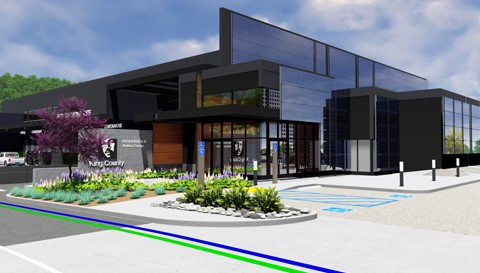Recology Tunnel Avenue Facility Modernization
San Francisco, CARecology San Francisco is seeking to consolidate, modernize, and streamline its operations across San Francisco in order to make its operations more efficient and to meet the City’s zero waste goals. Part of this effort includes collaborating with JRMA to make improvements to the 44 AC campus at 501 Tunnel Avenue.
These improvements include:
- Expand the site’s existing solid waste transfer operations to include a 71,200 SF construction and demolition (C&D) processing facility and a 4,000 SF staff space.
- Improve site circulation by enhancing the transitional area in the neighborhood and improving transfer facility loading capacity.
- New and improved 80,600 SF fleet maintenance facilities.
- New 55,600 SF administrative offices with parking structure.
- Relocate existing liquid natural gas (LNG) and compressed natural gas (CNG) fueling stations to improve vehicle circulation.
- Enhance the Tunnel Avenue streetscape to connect the sidewalk and improve the overall neighborhood pedestrian access.
JRMA Major Project Tasks:
- Capital Cost Estimate Phase: JRMA provided a design concept for the C&D, maintenance facility, administration building, and parking garage. The information and graphics were used to develop a capital cost estimate and were used by Recology San Francisco in its discussions with city officials.
- Preliminary Project Assessment (PPA) Phase: JRMA prepared conceptual design drawings for the PPA submittal to the City.
- Project Application (PRJ) Phase: As part of the entitlement process, JRMA prepared preliminary design drawings that met the City of San Francisco Planning Department’s submittal requirements.
- Project Design Development: JRMA is preparing design and engineering for phased development.
Project Facts
Location: San Francisco, CA
Completion: Ongoing
Site Area: 44 AC
Total Building Area: 335,897 SF
Permitted Tonnage: 3,000 TPD
Service Type: Architectural Design, Structural Engineering
Sustainability: CALGreen
Project Highlights
Operational Benefits
- New state-of-the-art C&D processing system integrated with existing MRF/TS.
- Consolidation of vehicle maintenance for multiple divisions and operations groups.
- Consolidation of existing, multiple office locations and operations groups within one modern multi-story administrative facility including a new on-site resident artist studio.
- Reducing of site area dedicated to parking by adding a multi-level parking structure for employees.
- Phased development to minimize disruption to current operations.
- Development of significant landscape - berming to mitigate neighborhood impacts.



