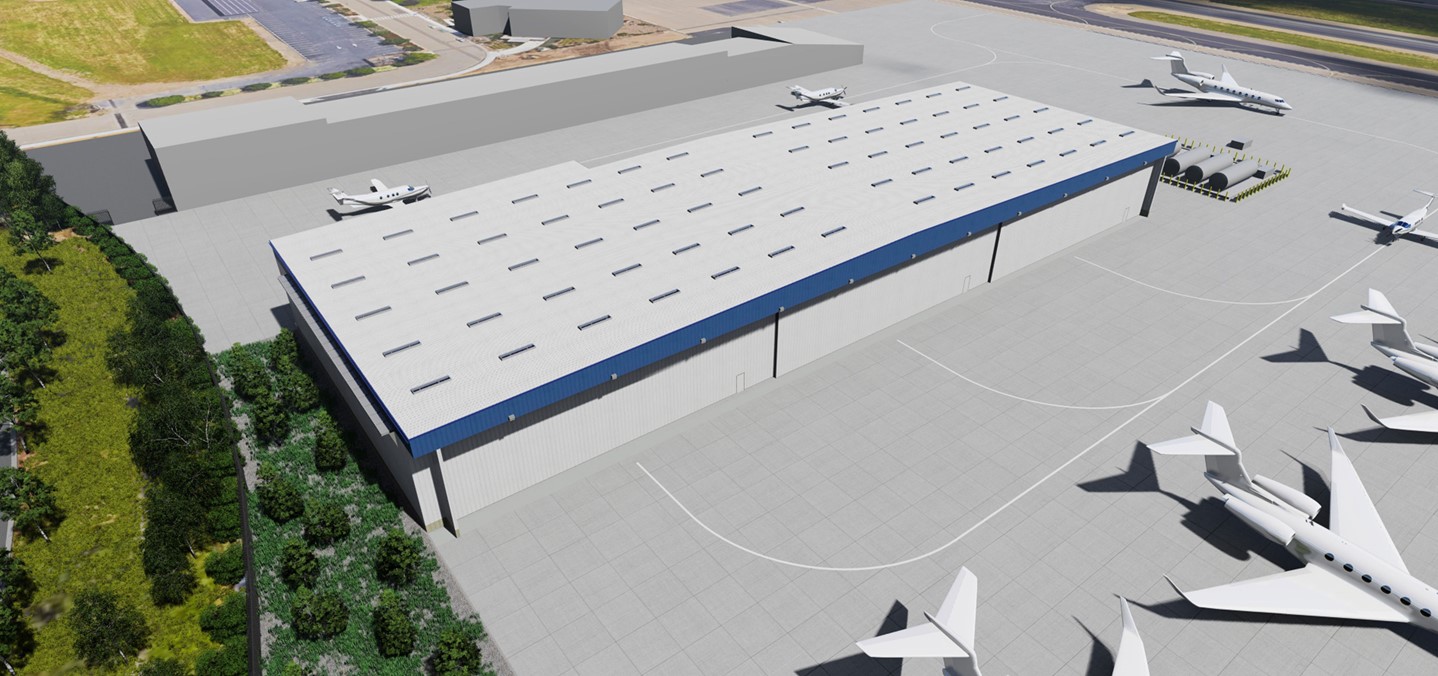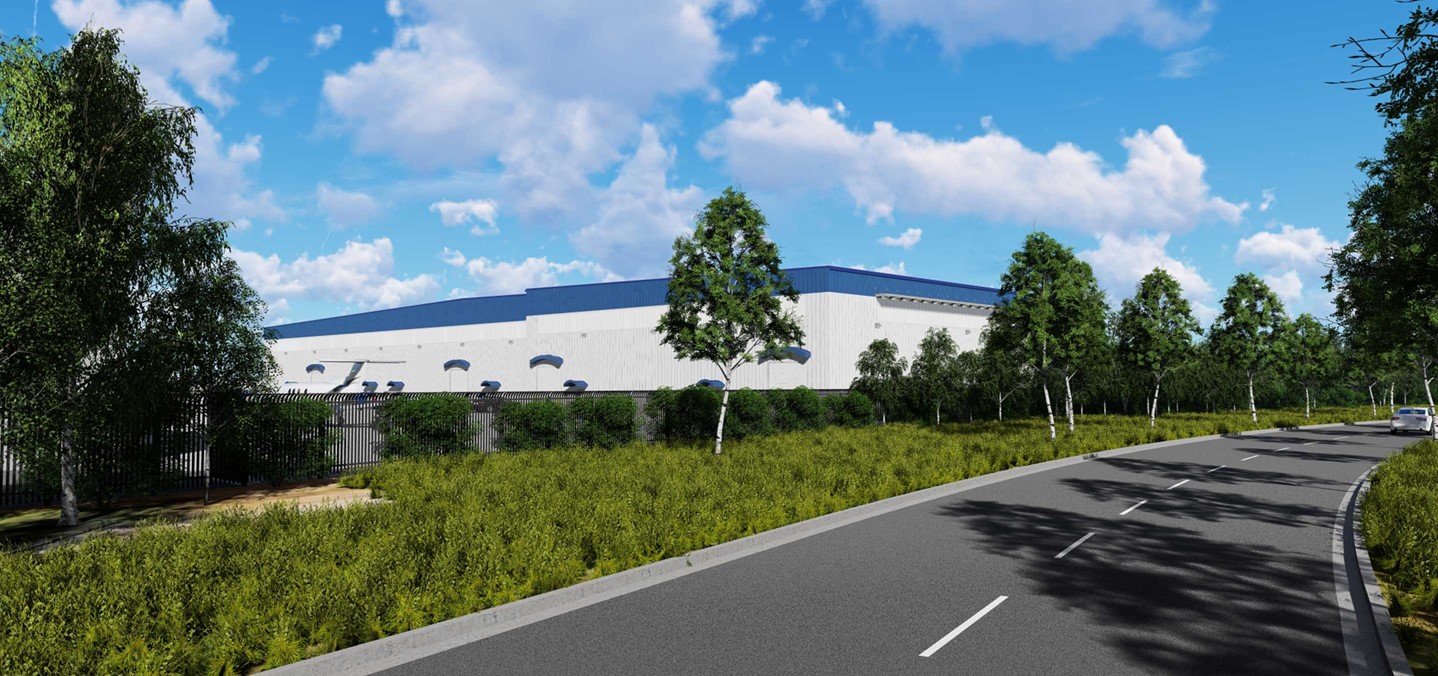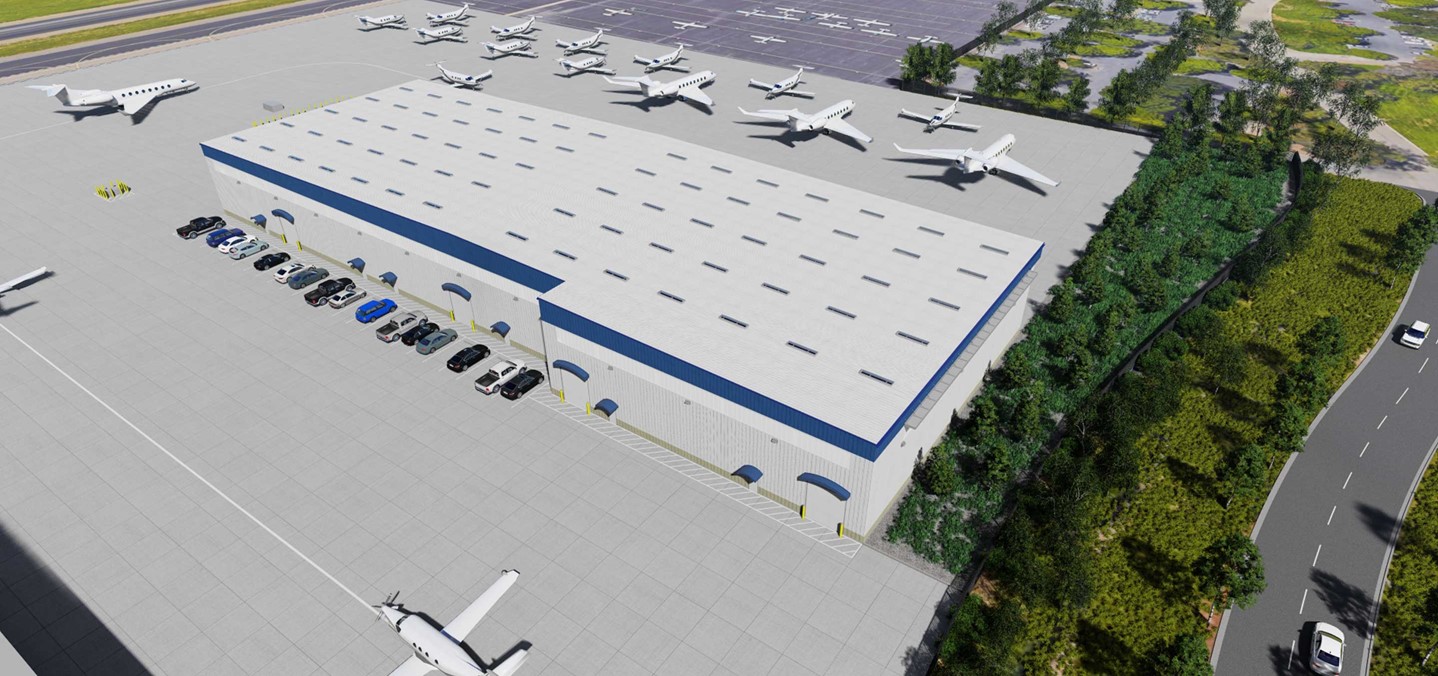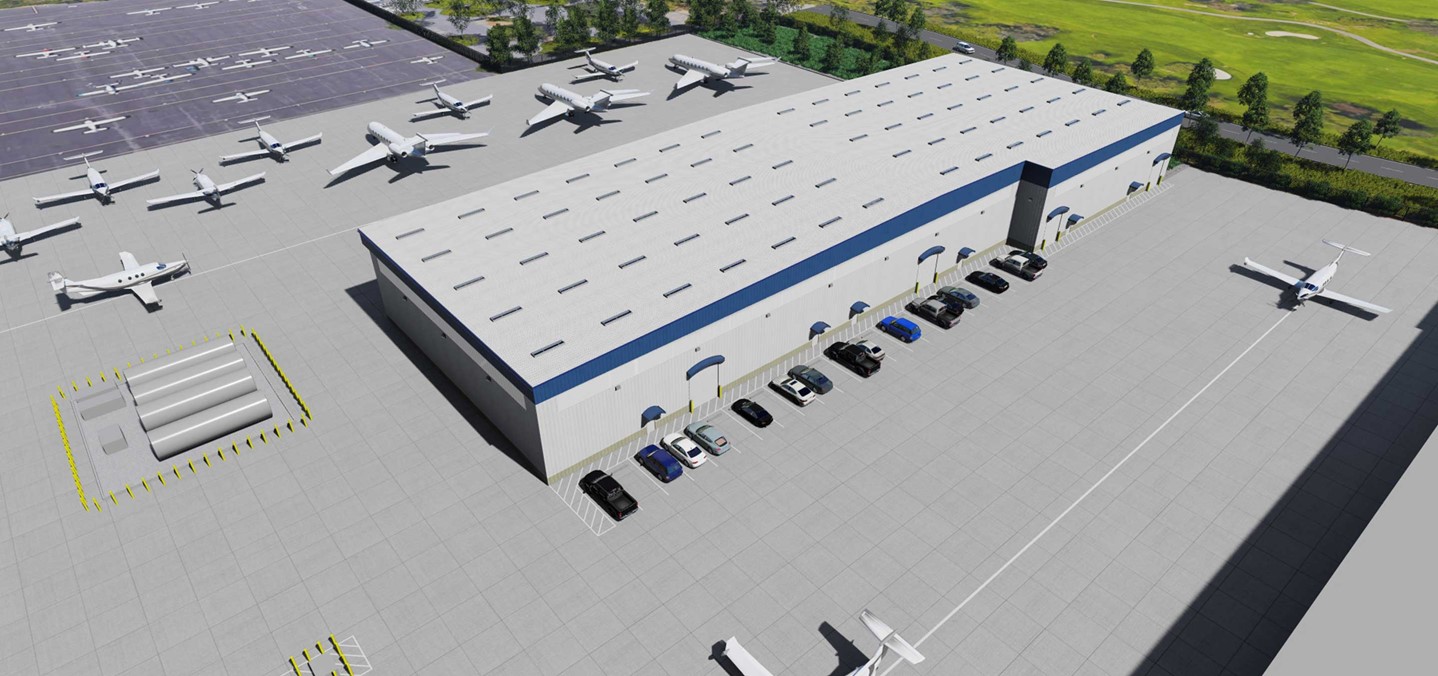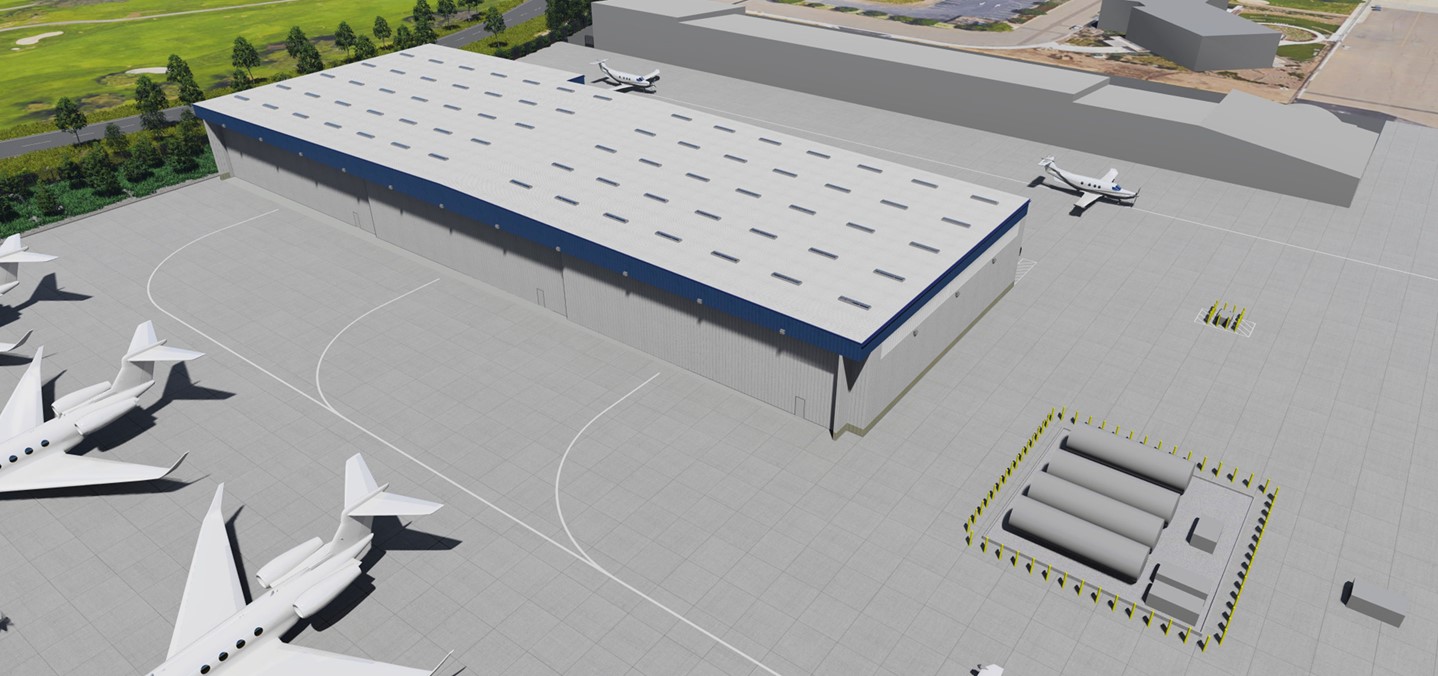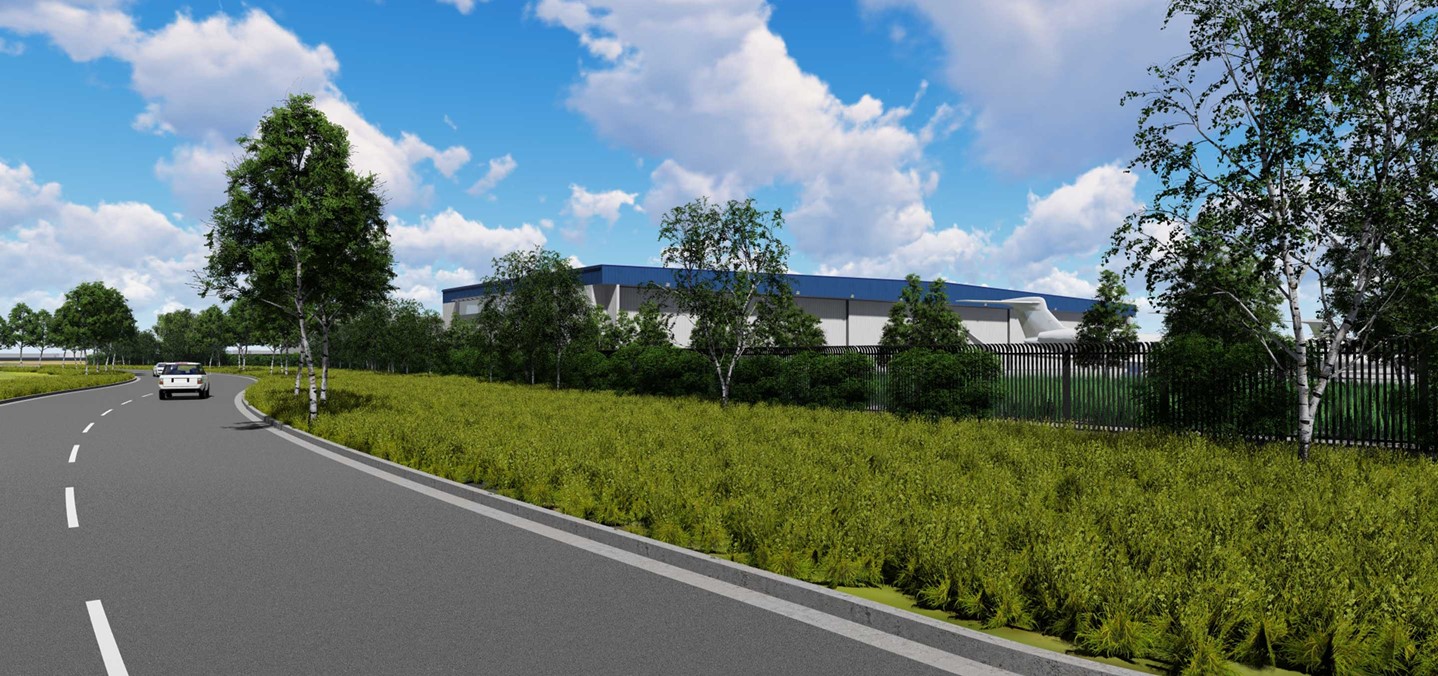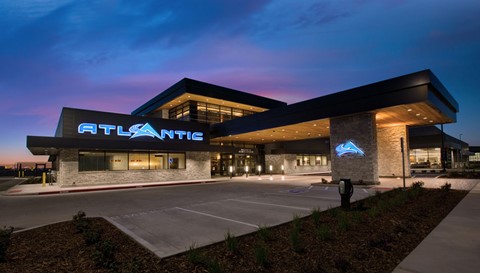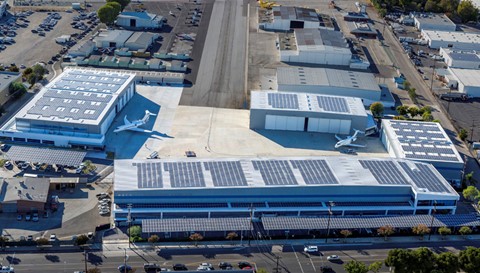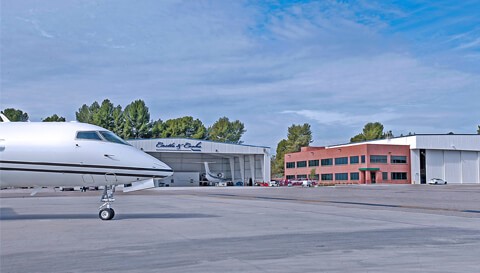Five Rivers Aviation LVK
Livermore, CAThis three-hangar expansion is the second phase of development for Five Rivers Aviation in Livermore. The new hangar group is designed to accommodate the largest corporate aircraft and has a unique removeable door head panel installation to raise the door height to 30’ if future code modifications allow for a non-foam suppression system for doors over 28’ high. The three-hangar group flanks the existing one and includes a new ramp and taxi lane that can also be used for the flanking hangar group to the west. JRMA maximized the hangar area to allow for a conventional sprinkler system and eliminate the need for perimeter fire walls, thus providing an economical and operations-based solution. The hangar group is also set up for future interior improvement areas as required by each incoming tenant.
- Unique removeable door head panel solution to allow for door height increase from 28’ to 30’ to comply with potential future code modifications.
- 350'-wide multi-panel free-floating hangar door system for maximum aircraft access to hangar.



