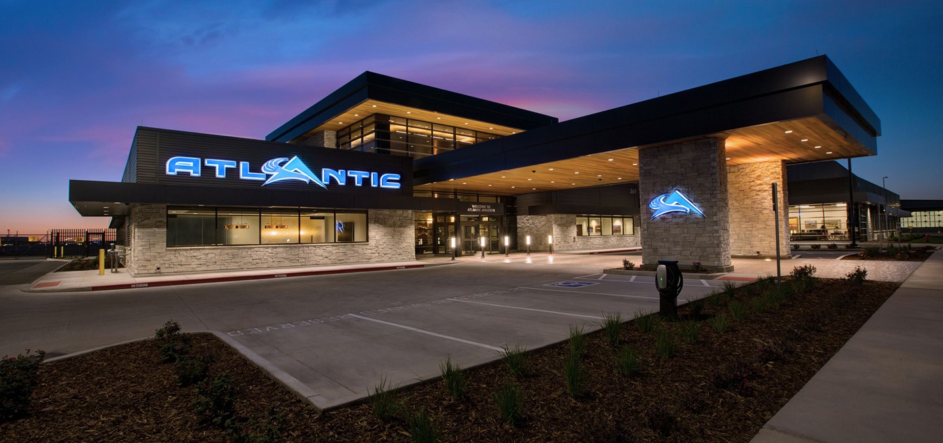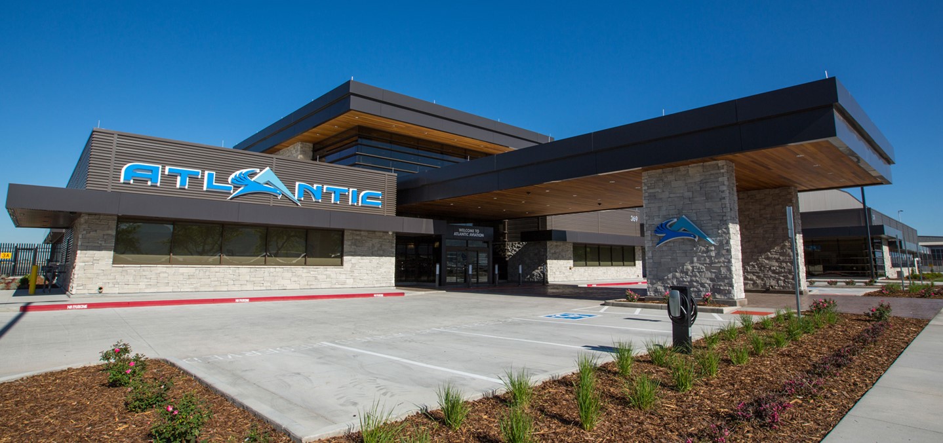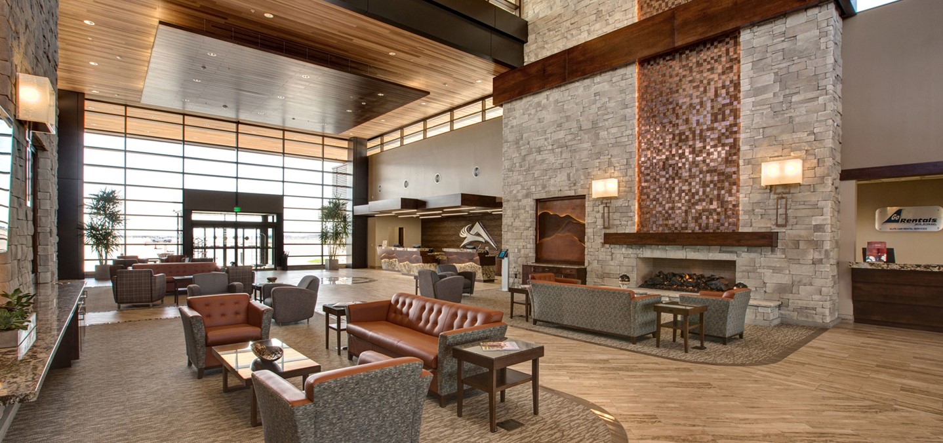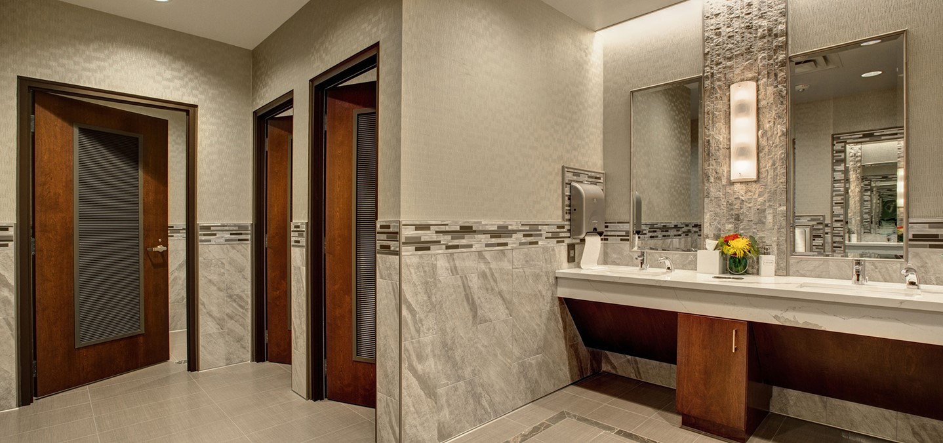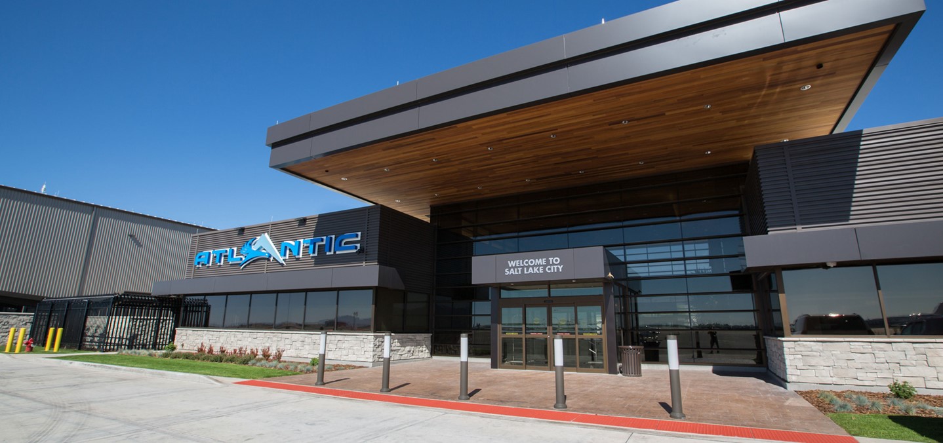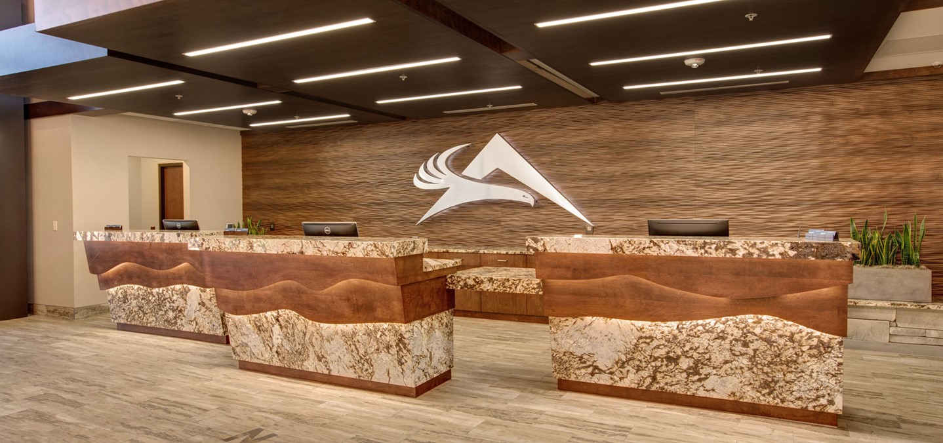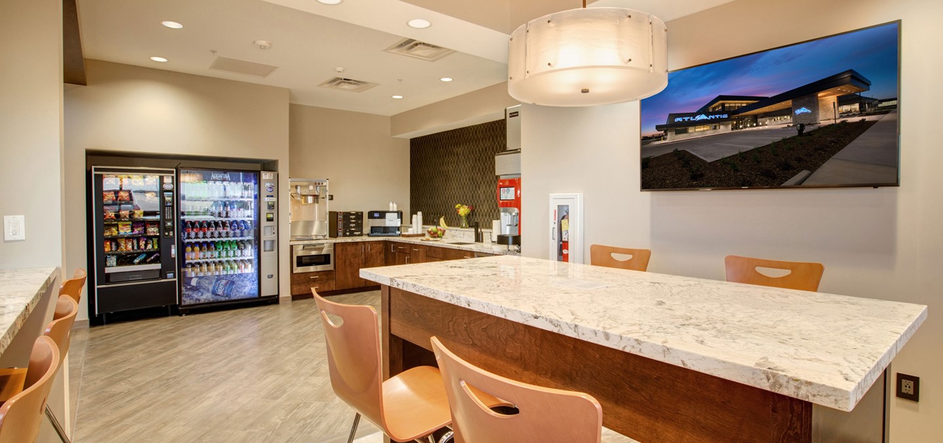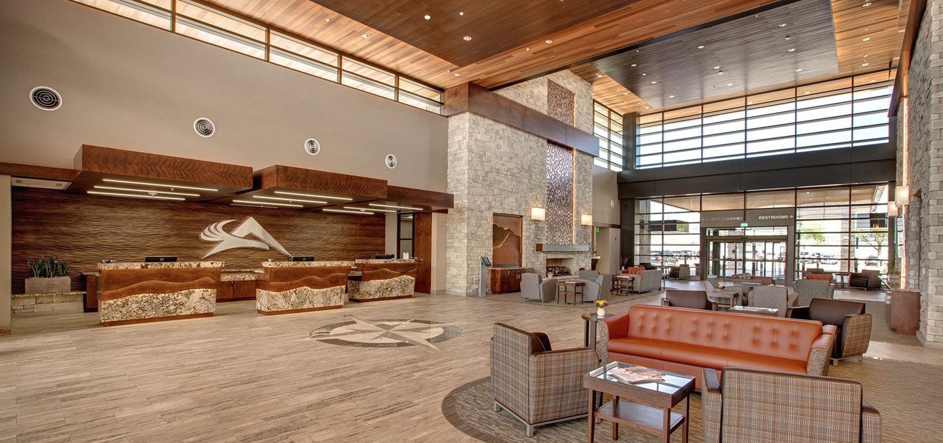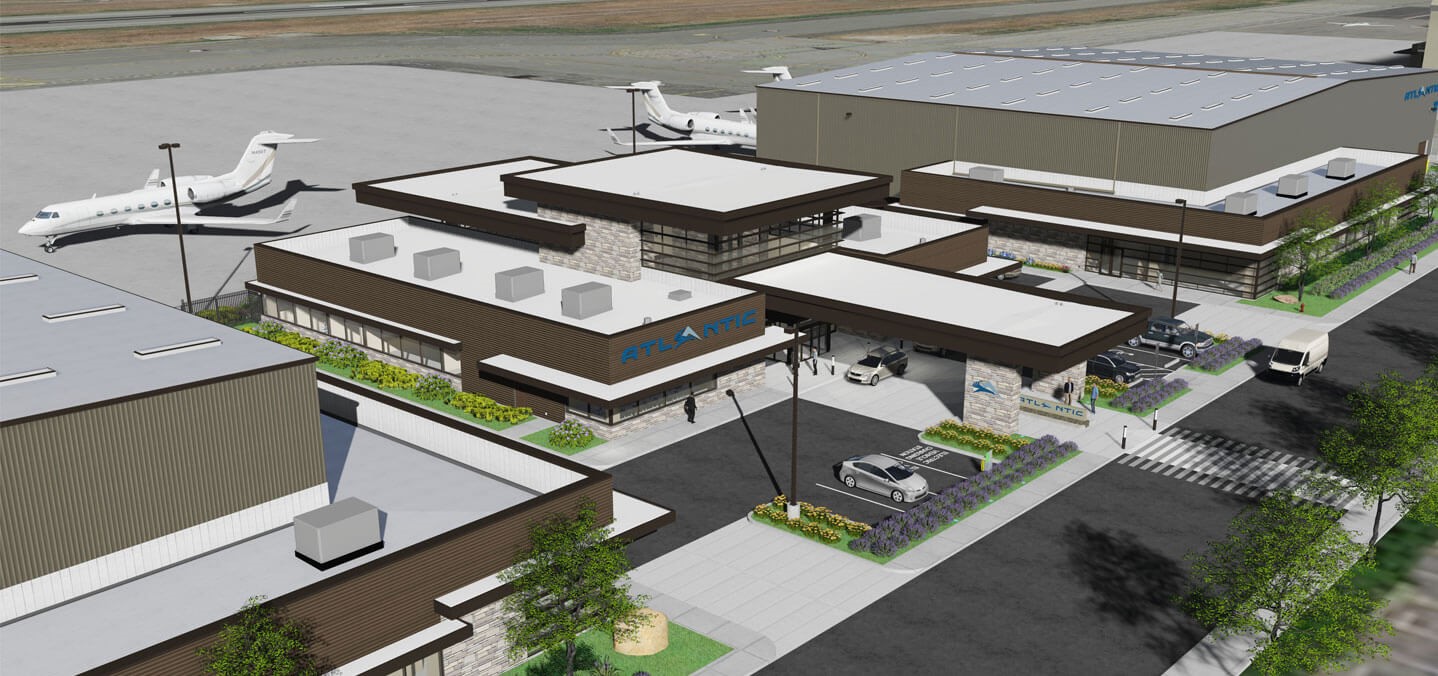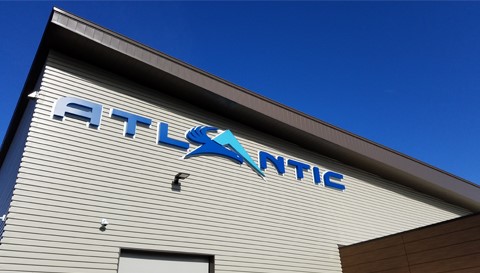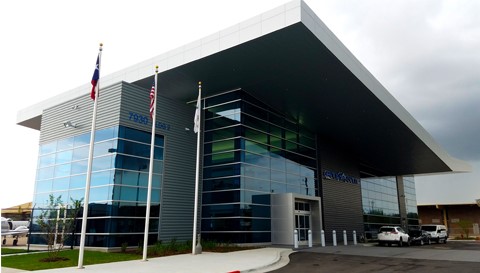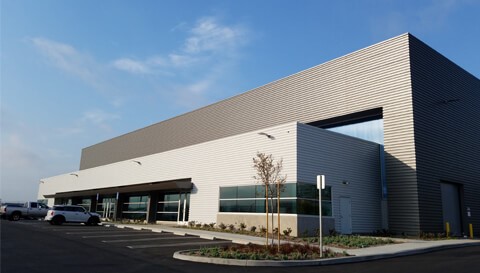Atlantic Aviation SLC
Salt Lake City, UTIn this multi-phase project, new facilities replaced old as Atlantic Aviation entered into the Salt Lake City market. In the initial phase, JRMA designed and engineered a new FBO and two new hangars with office space. These replaced two older hangars, an FBO and an airport executive terminal. The redesigned facility improved the utilization of the leasehold and enhanced the design of the general aviation area of the airport to match that of the new commercial terminal renovation.
The exterior takes it cues from the mountain lodges of the nearby Wasatch Range. The terminal isplaced between the two new hangars andserves as a gateway into Utah while also keeping circulation centralized within the building. A large stone fireplace, stone floor, and wood ceilings and trim not only make the FBO unique to Salt Lake City but also create a transitional space for guests as they move to and from landside and airside.
The hangars’ design is reminiscent of the FBO with a more practical approach. Both the FBO and hangars are set on rock-column foundation systems, a solution to combat subpar soil. A large clear-span forms each hangar without obstructions on the floor thanks to a pre-engineered metal building system while a new fuel farm and renovated ramps will guarantee access to all needed services. The overall design also sets the stage for future renovation of the other two existing hangars at the facility was well as other improvements in the area.
- Modern “mountain lodge” architecture as gateway to Salt Lake City and the nearby resorts.
- Custom designed interior artwork and CSR counters to mimic the Wasatch Range.
- Fully insulated hangars with high efficient heaters and large rotor fans to accommodate seasonal temperature extremes.
- Award of Excellence - Airport/Transit - Atlantic Aviation FBO Salt Lake City. 2018 Associates General Contractors of Utah



