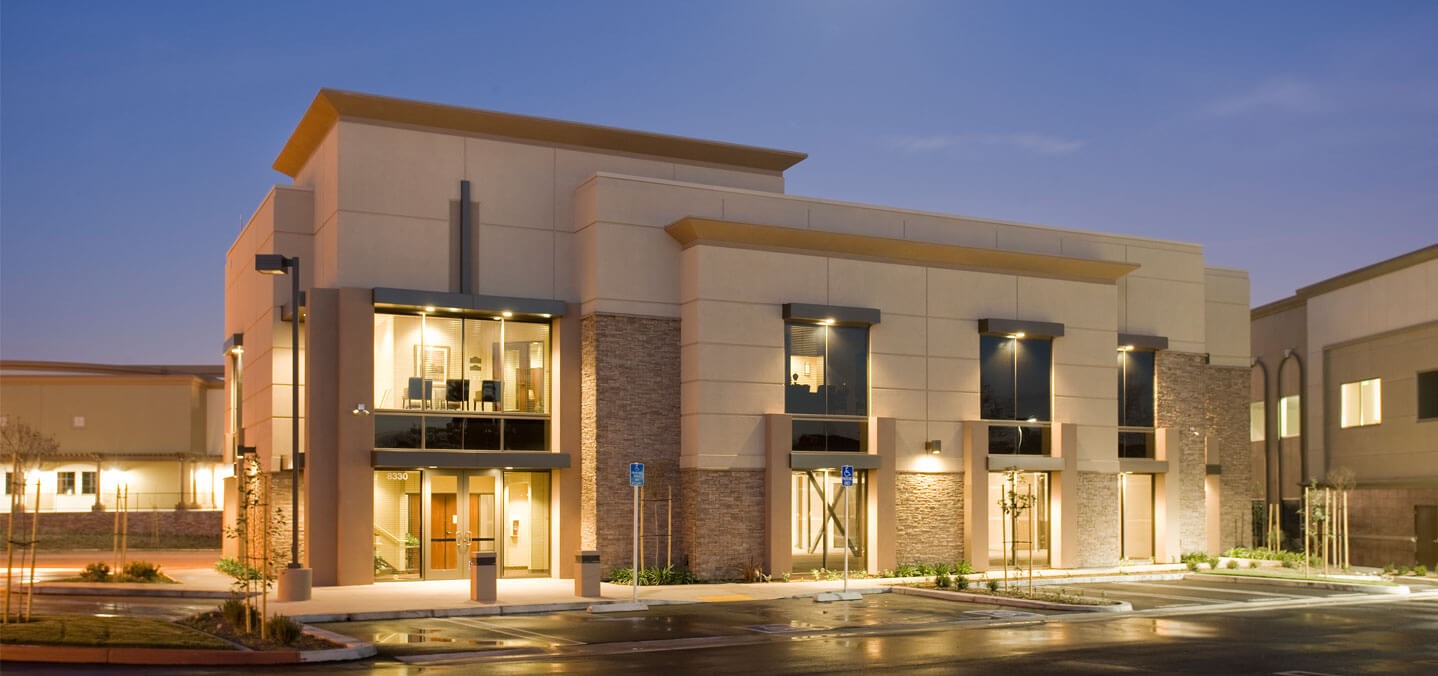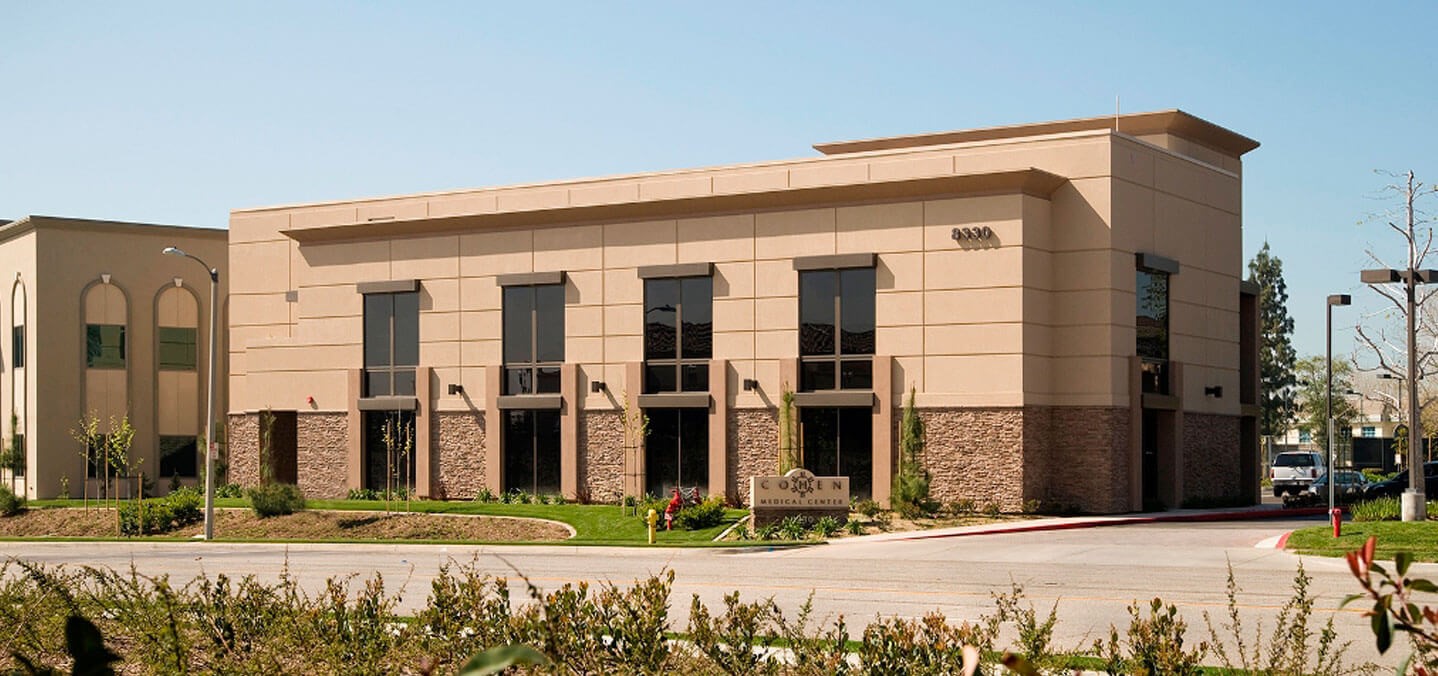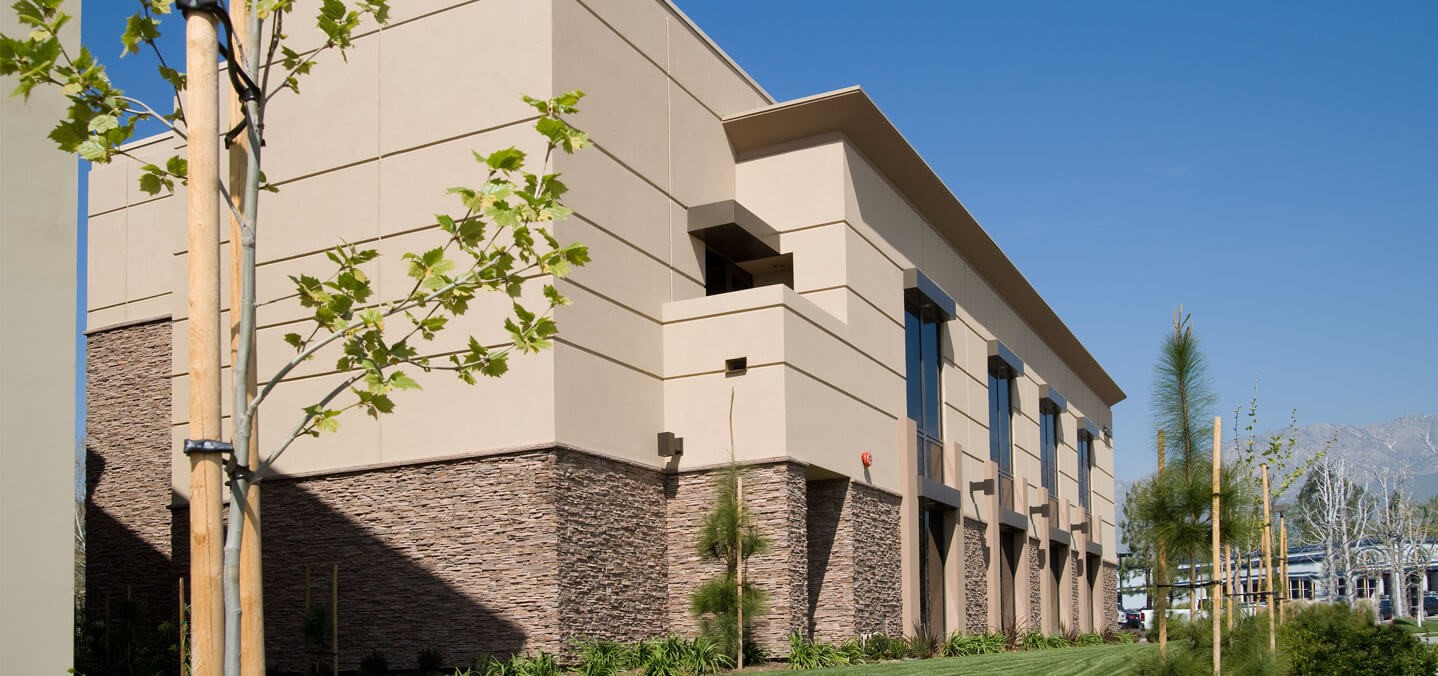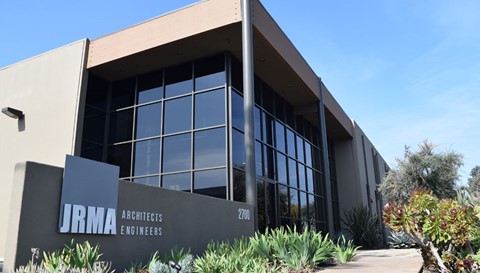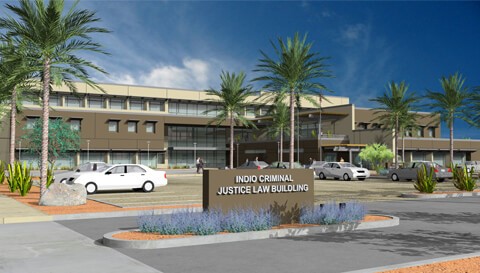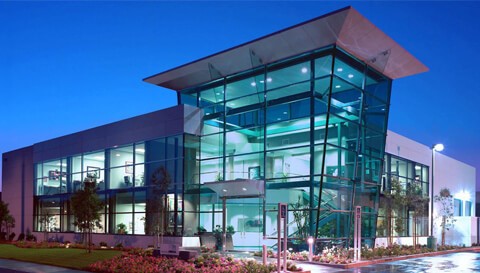Cohen Medical Group
Rancho Cucamonga, CAJRMA overcame space and parking issues to design a 10,000 square foot, two-story office building on just 30,160 square feet of land. Leaving the first floor undeveloped and available for tenant lease, the architectural design focused on making the most of the small space and creating a second-floor medical suite for Cohen Medical Group. With private entrances, the medical office building offers patients privacy from first-floor tenants and plenty of comfortable space throughout the medical suite, whether they’re waiting for an appointment or in an exam room. To match the building to its residential surroundings, the building features an earth-tones classic look with stone accents near the ground.
Project Facts
Location: Rancho Cucamonga, CA
Completion: 2006
Site Area: 0.69 AC
Total Building Area: 10,000 SF
Service Type: Architectural Design, Structural Engineering
Project Highlights
- Building footprint limitations requiring careful planning for an efficient use of the site.
- Architectural design addresses local business park context.
- Owner as tenant on second floor and first floor as future lease.



