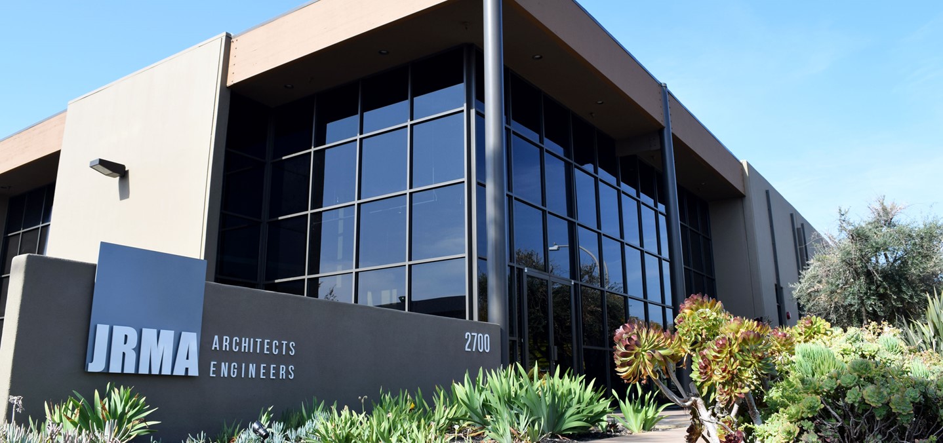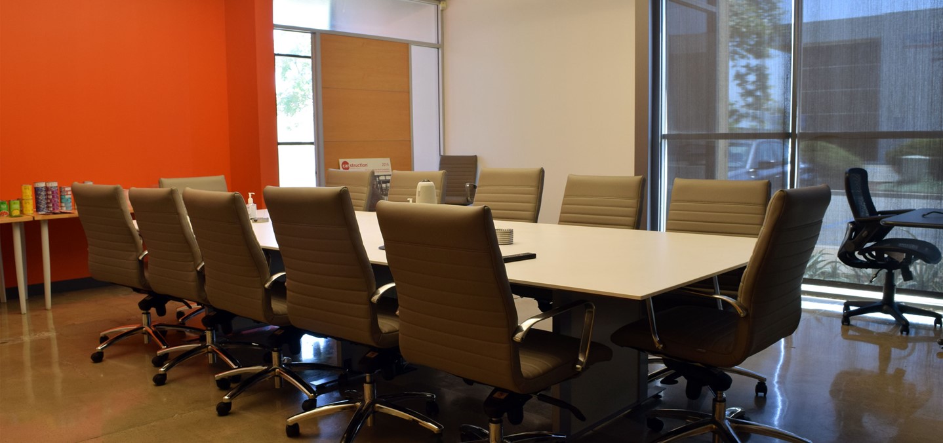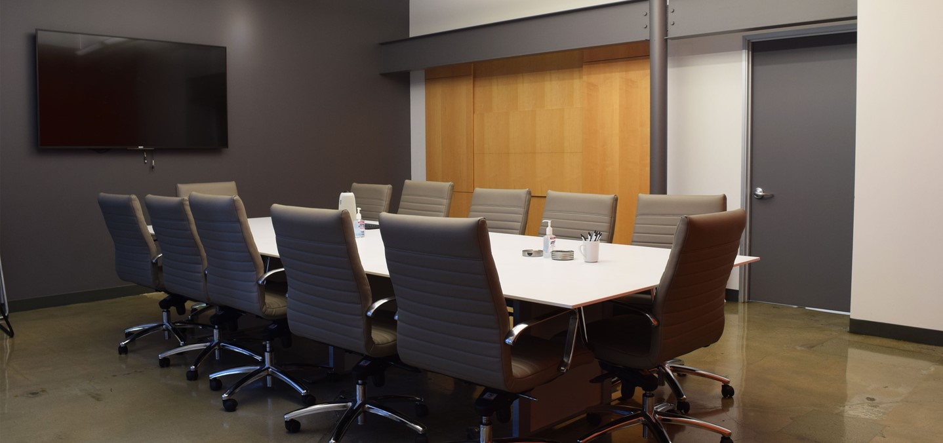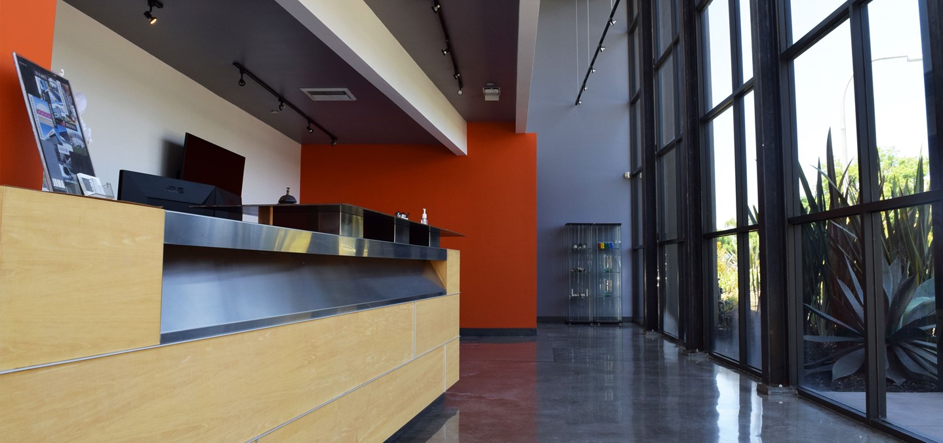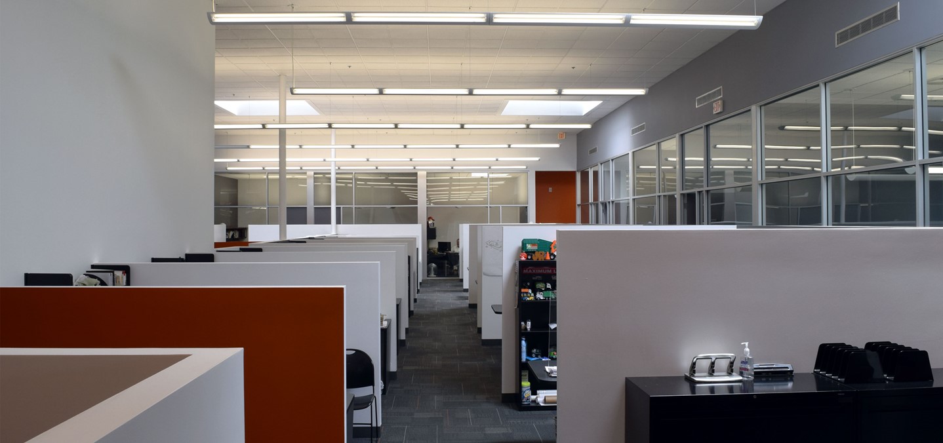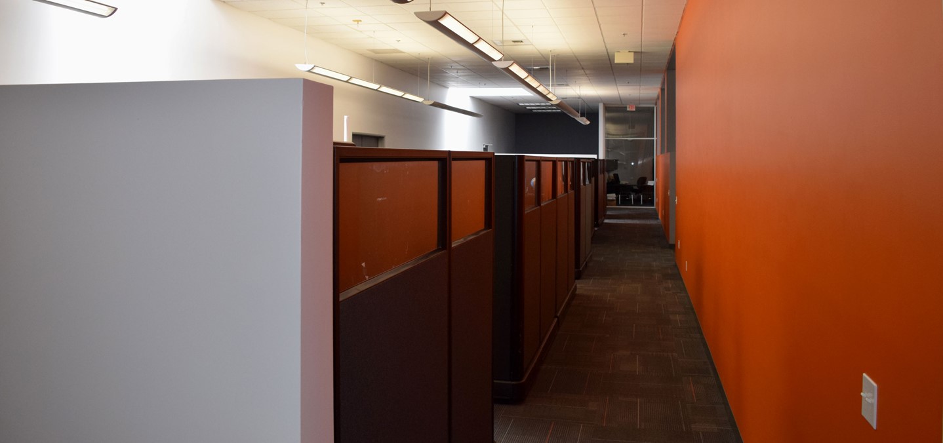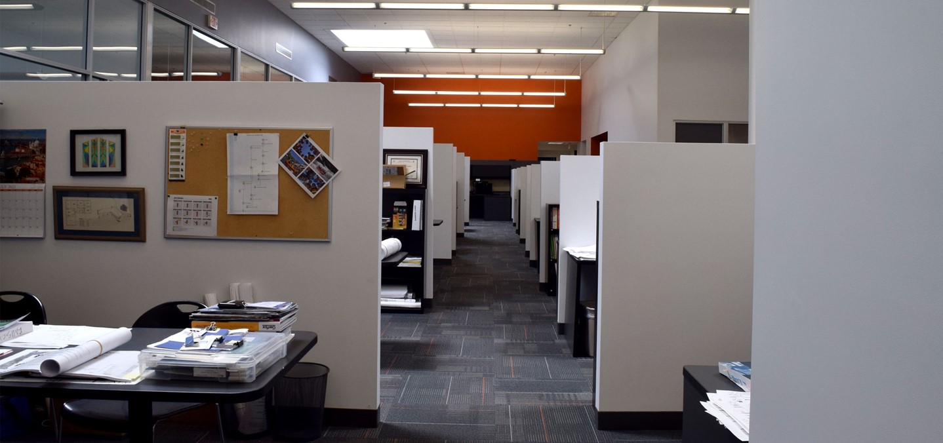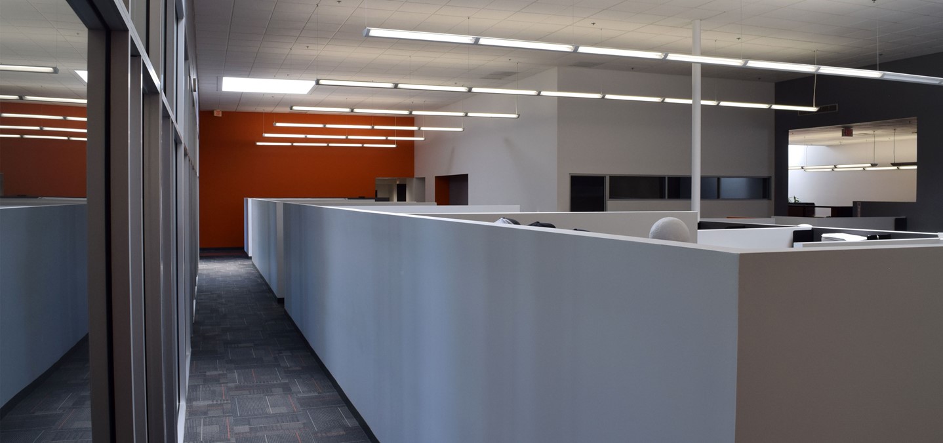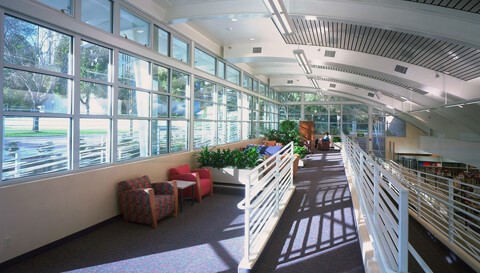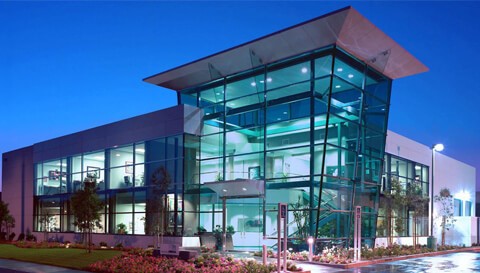JRMA Corporate Headquarters
Brea, CAJust down the street from JRMA’s original offices, the new headquarters grew from an old metal fabrication business into offices and warehouse tenant space. The complete renovation represents our philosophy of sustainability and higher and better uses for the built environment.
The original, two-story office area was cramped and outdated, so JRMA demolished it, opening up the space and exposing the concrete floor in the new reception area and conference room. To meet city parking requirements, the tenant space was designed for warehouse parking ratios and the former loading dock area became additional parking and an employee patio. The building’s structure was also improved to meet California’s seismic code.
Natural light now floods work areas thanks to sky lights and new tall window openings in the exterior walls. Other sustainable features include automated lighting and temperature control and drought-resistant landscaping that includes cactus and succulent plantings along a stone-paved walkway that runs parallel to the street, all providing an office environment that better represents JRMA.
- Adaptive reuse from metal fabrication to professional services.
- Concrete tilt-up building modifications and seismic upgrade.



