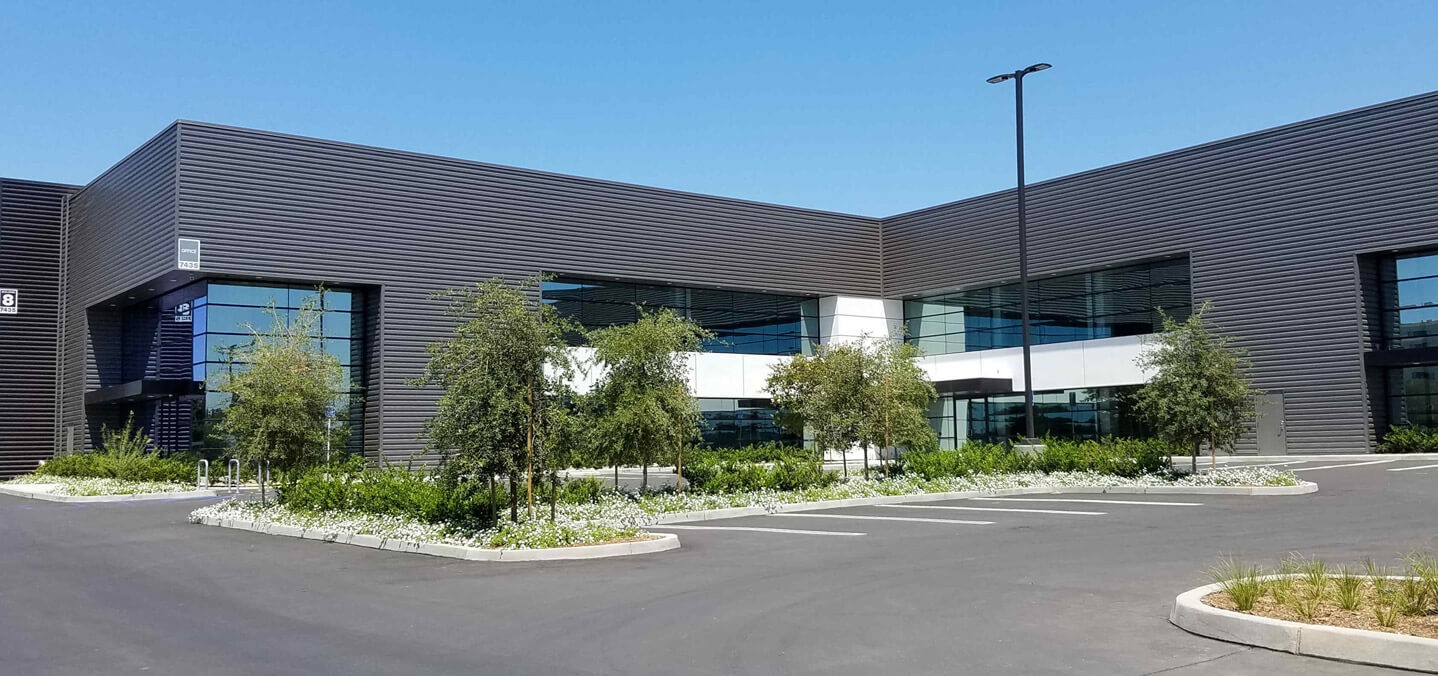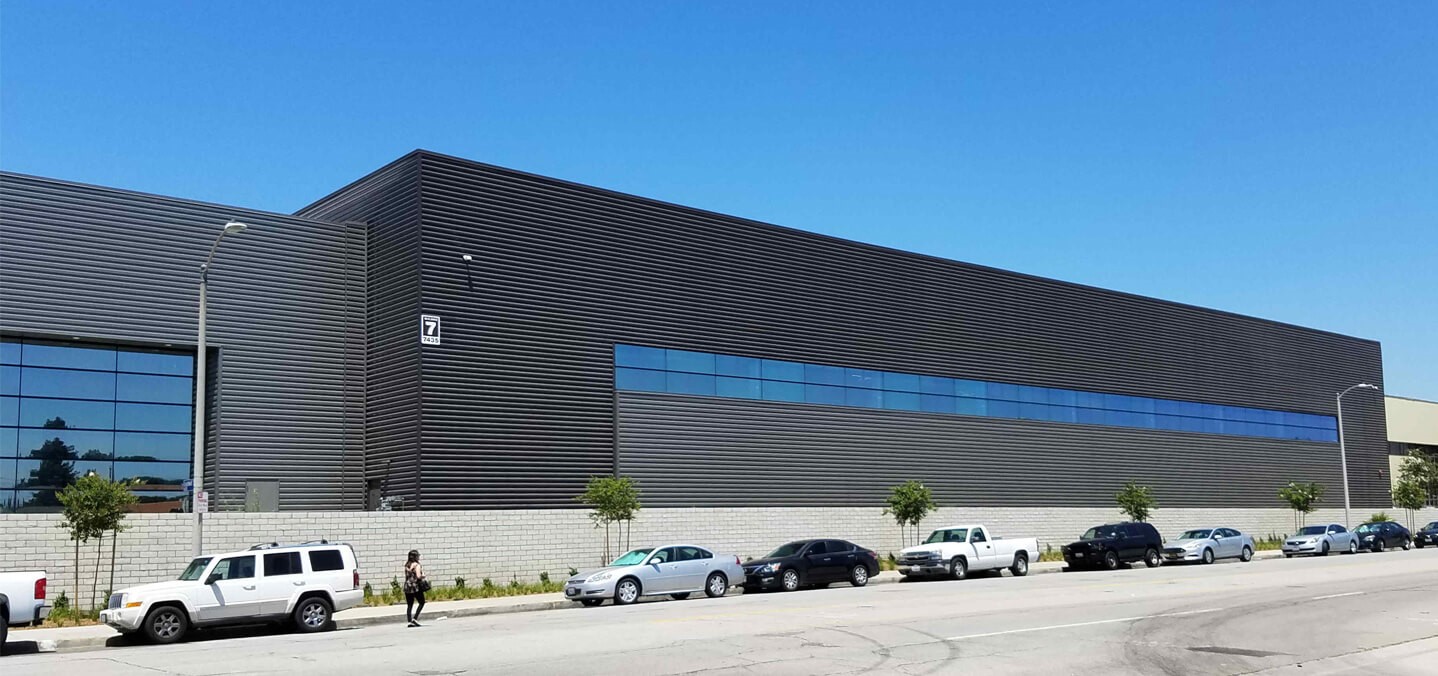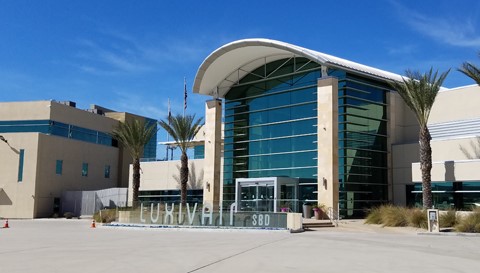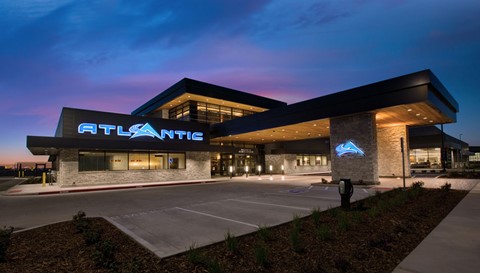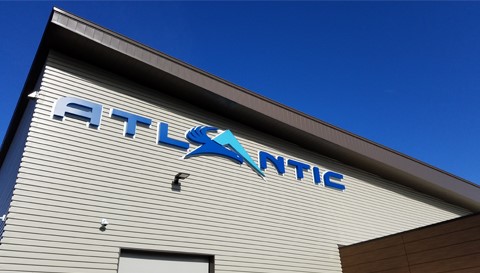Clay Lacy Aviation VNY
Van Nuys, CAIn the biggest expansion for Clay Lacy Aviation since 1989, JRMA designed a headquarters fitting for the company’s passion for aviation and the Los Angeles community.
A new, private VIP terminal joins two new hangars with room for even the largest of corporate aircraft. The attached two-story L-shaped terminal and office core share the same architecture while interior accommodations in the hangars were made for future mezzanines and shop additions. To encapsulate the company’s history, a museum was added to the complex that features founder Clay Lacy’s very own Lear 24 and P-51 Mustang along with other aviation memorabilia. The new additions clearly mark the company’s facilities at Van Nuys as its flagship location and a gateway from the west coast. In addition to the building improvements, new ramp space and a taxilane connector make maneuvering aircraft easier in the complex while also provided increased flexibility for aircraft staging. The project also includes the latest in sustainable design features meeting the California Green Building Code as well as provisions for a future photovoltaic installation.
- Innovated integration of a conventional steel framed two-story office linking two metal building system framed hangars.
- Dedicated display and event area for a vintage Lear 24 and P-51 Mustang.
- Unique interior design utilizing reclaimed teak from wood sailing vessel.



