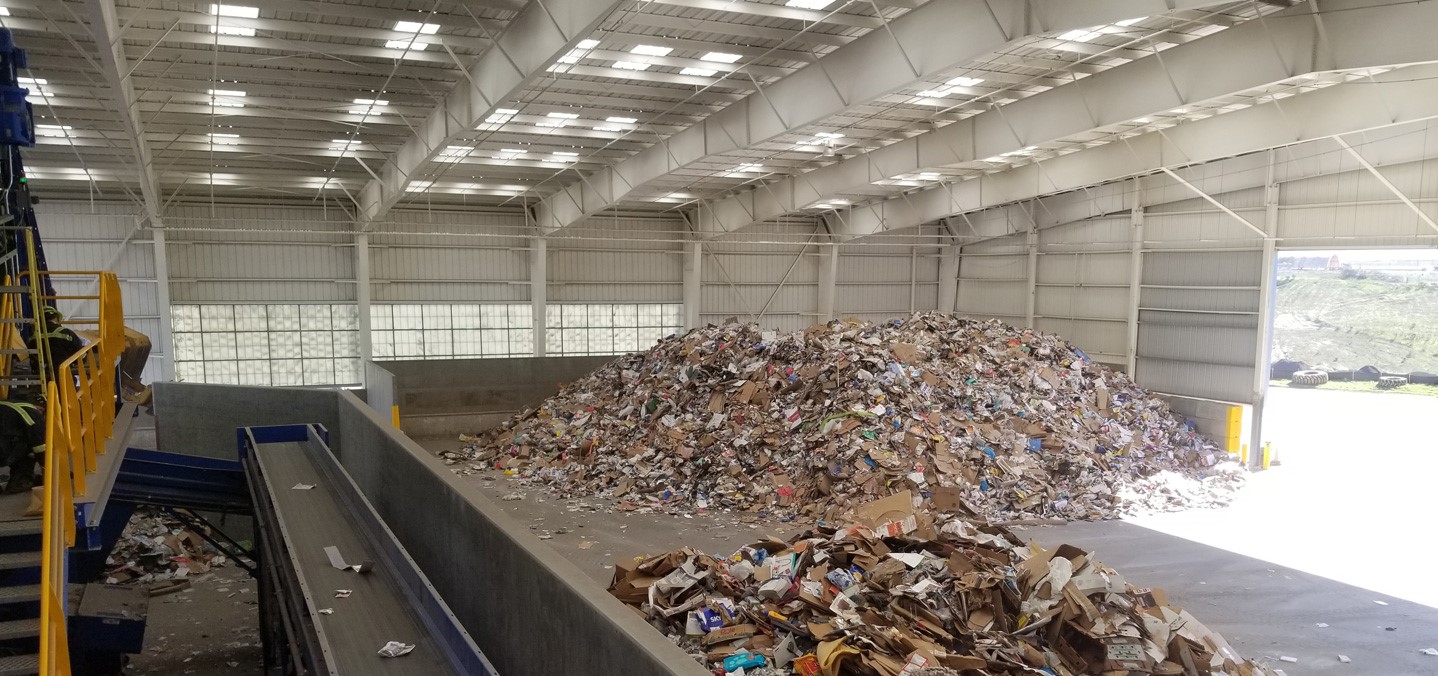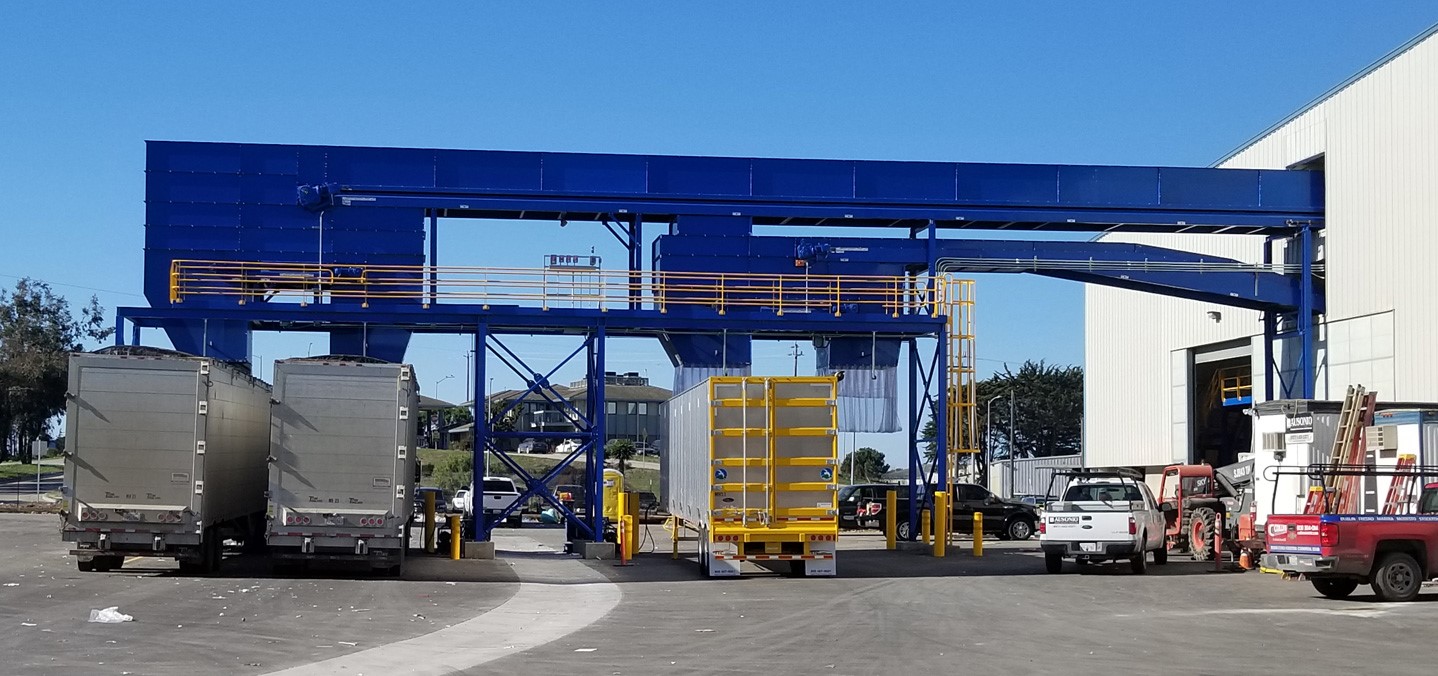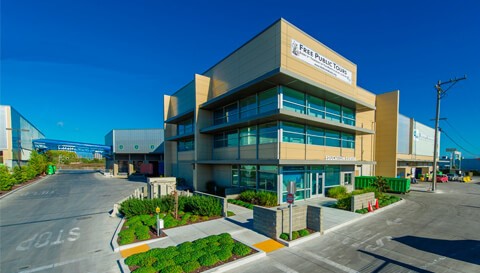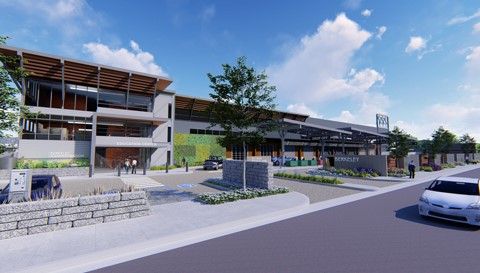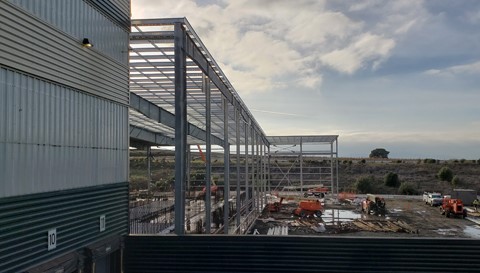Monterey Regional Waste Management District Master Plan
Marina, CAJRMA led a master planning effort that resulted in the completion of an anaerobic digestion (AD) facility in 2012, new vehicle maintenance (corporation yard with truck wash; compressed natural gas, or CNG, vehicle fueling; bin repair; and administrative offices), as well as a remodeled and expanded MRF operation.
The corporation yard is located on a previously undeveloped 11.58 AC portion of land at the landfill site. It consists of two single-story steel-framed structures with concrete masonry unit walls and metal panel exteriors, and one single-story masonry structure. The 7,200 SF office building houses an employee break area, restrooms, administrative offices, conference/training room, and customer service area. The 11,300 SF vehicle maintenance building contains six repair bays, an exterior employee break area, restrooms, storage, electrical room, and storage for parts and tires. There is also a 5,000 SF truck wash/welding building with a drive-through truck wash, a welding bay, a bin wash bay, and a bay for a future paint booth.
The site has parking for employees and collection vehicles, with approximately 60 CNG time-fill stations as well as four fast-fill dispensers for trucks. In mid-2017, the corporation yard was occupied by the District and served as the home base of operations for the local franchise hauler.
JRMA also completed a feasibility study and site master plan to install an integrated mixed-waste and comingled recyclables processing system. The plan resulted in retrofitting the existing MRF, which saved an estimated $8 million on new structures. JRMA also managed the procurement process for selecting the vendor and completed the design package to retrofit the existing building. The system was designed to process 20,000 tons per year (TPY) of commingled and 80,000 TPY of municipal solid waste. It included a new construction and demolition (C&D) processing line. In total, over 60% of the material processed will be recovered or diverted, including over 30,000 TPY of mixed organics to be processed in the small-scale AD system.
Operational Benefits
- Reduced number of sorting labor for processing C&D waste from 24 to 9 sorters.
- Providing additional stalls for self-hauling unloading.
- New facilities support the District in meeting recycling goals.
- Reduced disposed tons which reduces operational expenses
- Master plan accommodates future expansion of MRF and new AD system to produce CNG for fueling collection fleet.
- 2019 APWA Project of the Year for Environmental Projects Greater than $5 M



