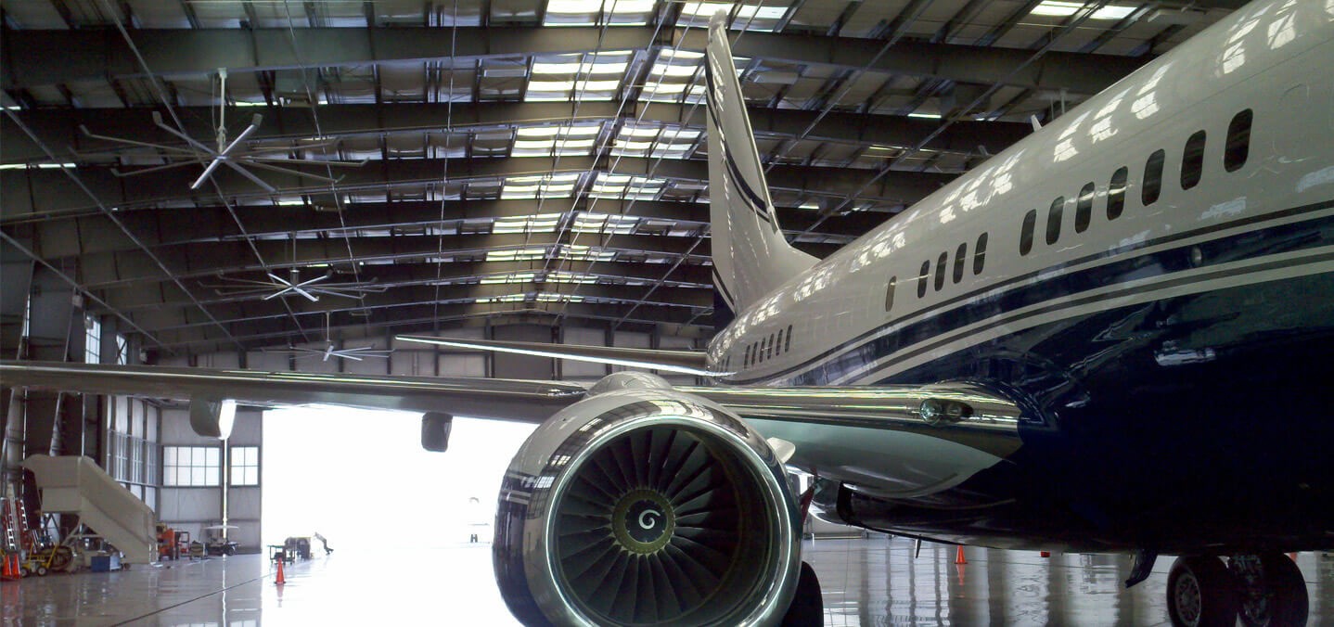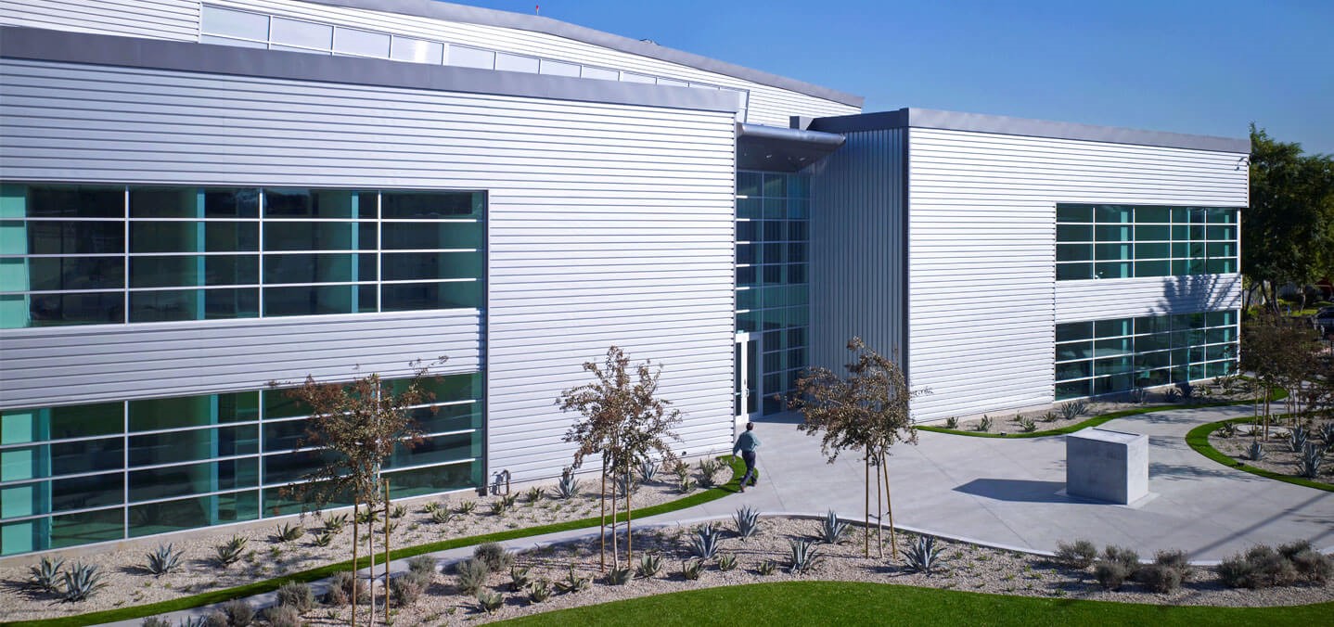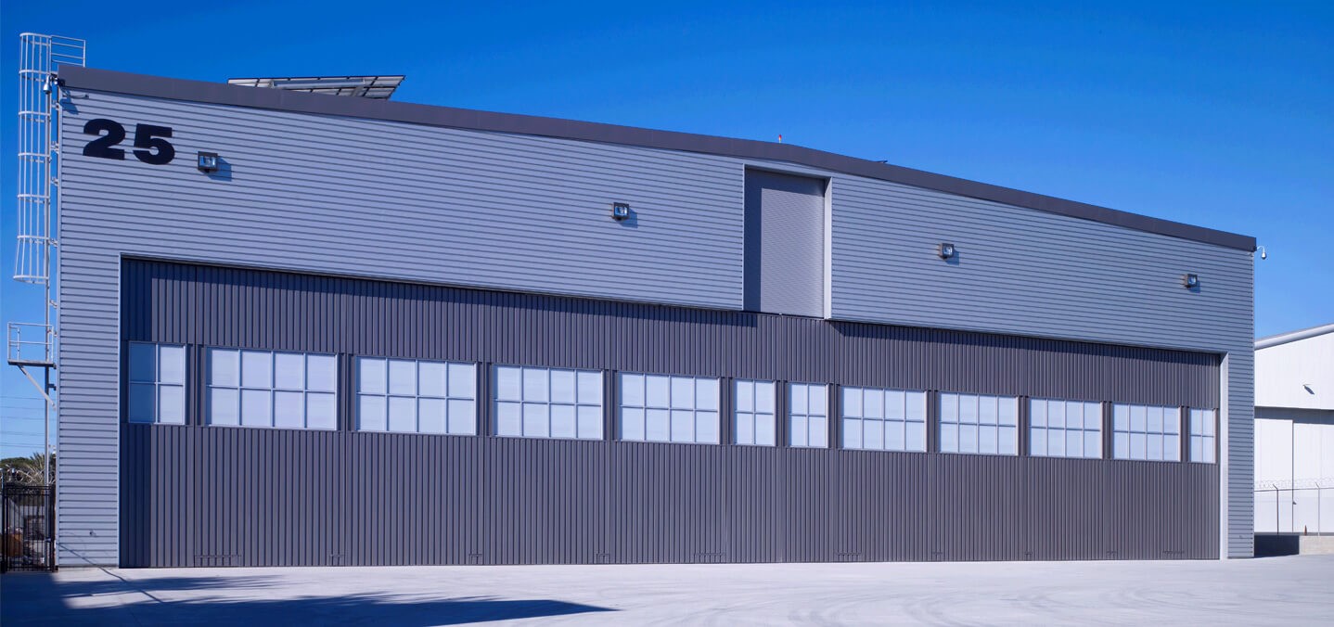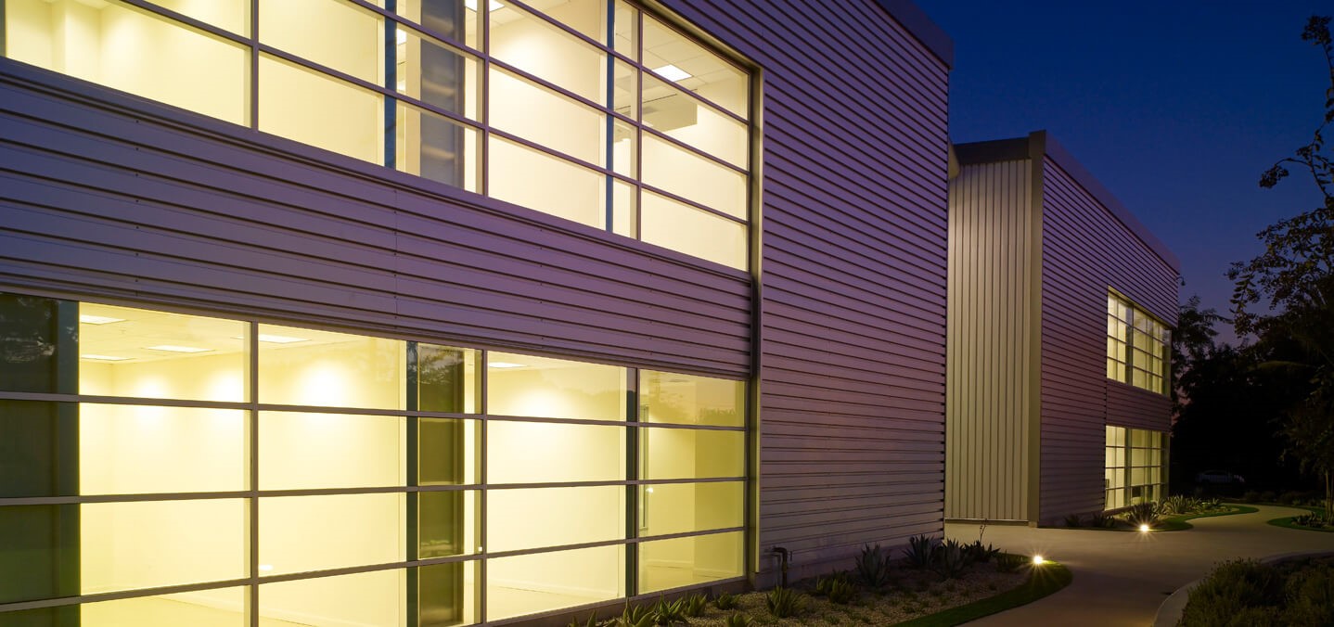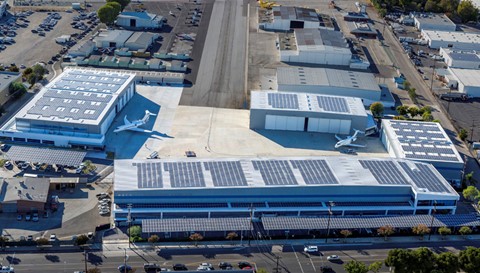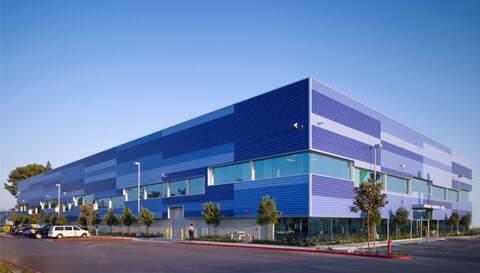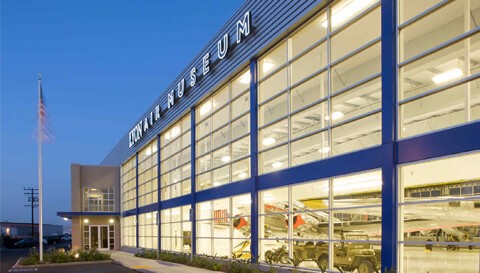Jet Aviation Hangar 25 BUR
Burbank, CAThe first LEED Platinum certified corporate hangar in the world was designed to provide optimal life cycle costs and protect the environment while creating a model for the future. JRMA’s design utilized the latest sustainable technologies to create a unique solution for corporate aviation, one that is set apart from all others. Not only did the design of this hangar pioneer greener construction, it created a sustainable and cost-efficient building for the operator.
Solar panels on the roof power 110 percent of the building’s electricity needs, creating energy to spare for any aircraft undergoing maintenance within the hangar. Large-rotor fans, evaporative coolers, translucent roof panels, and clerestory windows offer low-cost and low-energy alternatives to keep the hangar cool and bright without traditional HVAC units or light fixtures for daytime use. Not only do these green techniques save money, but the hangar cost about as much as its traditional counterpart, giving the client more resources for future projects and maintenance. JRMA also departed from traditional structural engineering techniques with the use of a hybrid structure that utilized a proprietary steel frame design for the two-story support area and a pre-engineered metal building for the hangar. A seamless seismic joint stitches the two structures together.
“This is one of the most astounding applications of technology, of human intellect, of inspiration that has come together in a very long time,” says S. Richard Fedrizzi, CEO and Founding Chair of the U.S. Green Building Council. “This is a facility for private aircraft, but the lessons we learn from this are far-reaching. I guarantee that people from all around the world are looking and they are going to want to know all about this and what makes Hangar 25 different.”
Designed for Shangri-La Construction and AVJET Corporation as a flagship for future projects, Hangar 25 marks the start of greener construction in corporate aviation that can clearly prove that building greener can also be building smarter.
- First LEED Platinum private general aviation hangar in the world.
- Unique tandem-loaded hangar design with bi-parting roll-back door to accommodate extremely narrow leasehold.
- Innovative and environmentally sound water-mist system for fire suppression in lieu of AFFF foam system for a Group I Hangar.
- 2009 Airports Council International-North America (ACI-NA) Environmental Achievement Award for Environmental Management
- 2009 Greening Hollywood: Jet Hangar 25 World's First Platinum LEED Certified
- 2009 Flying High: Metal Building System Provides World's First LEED Platinum Aircraft Hangar
- 2008 Burbank's Solar-powered Hangar sets a Green Example
- 2008 Hangar 25, the World's First Solar-powered Airplane Hangar
- 2008 Burbank's Solar-powered Hangar to be unveiled



