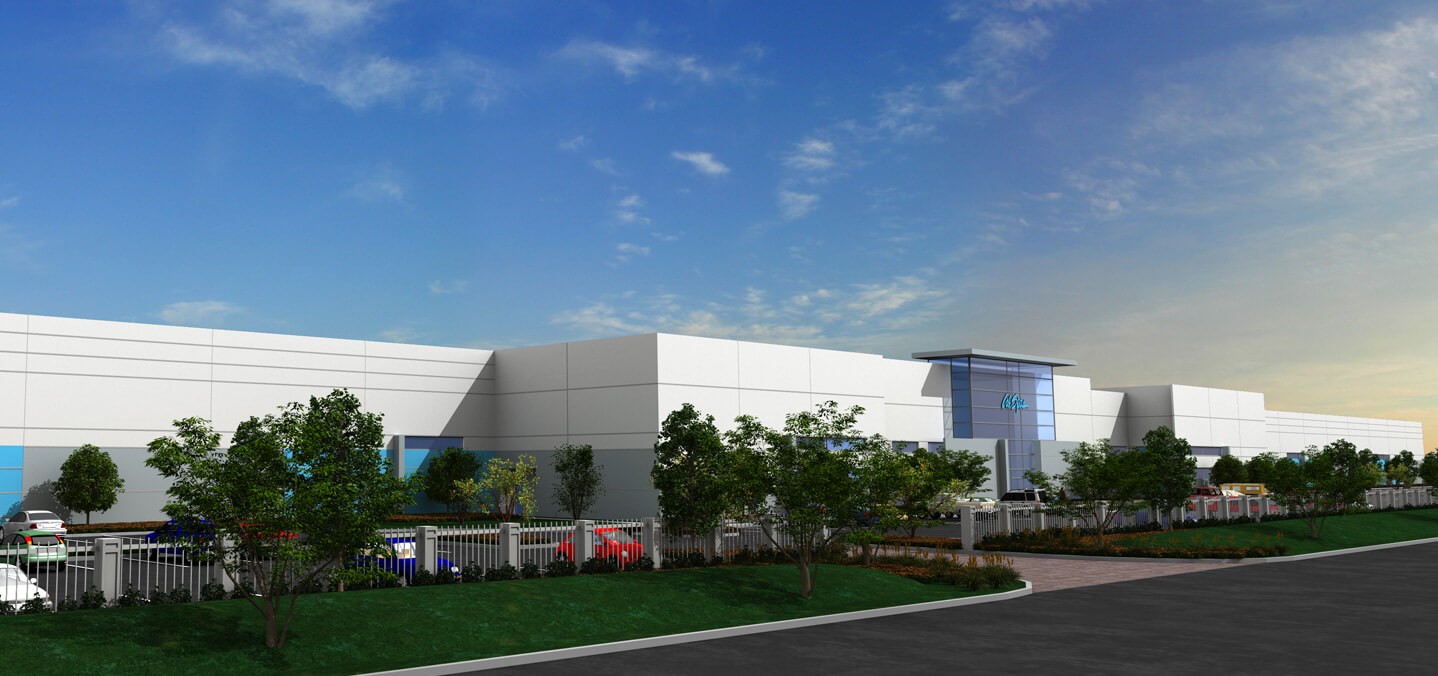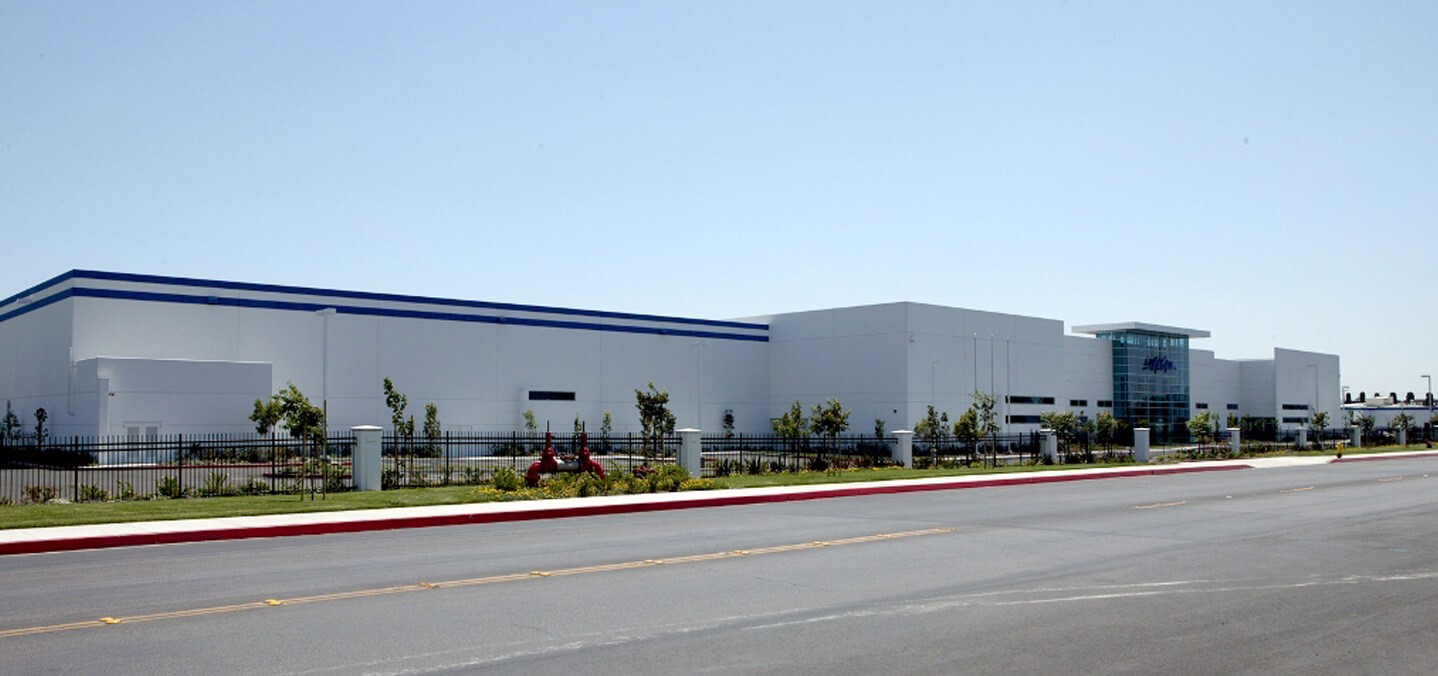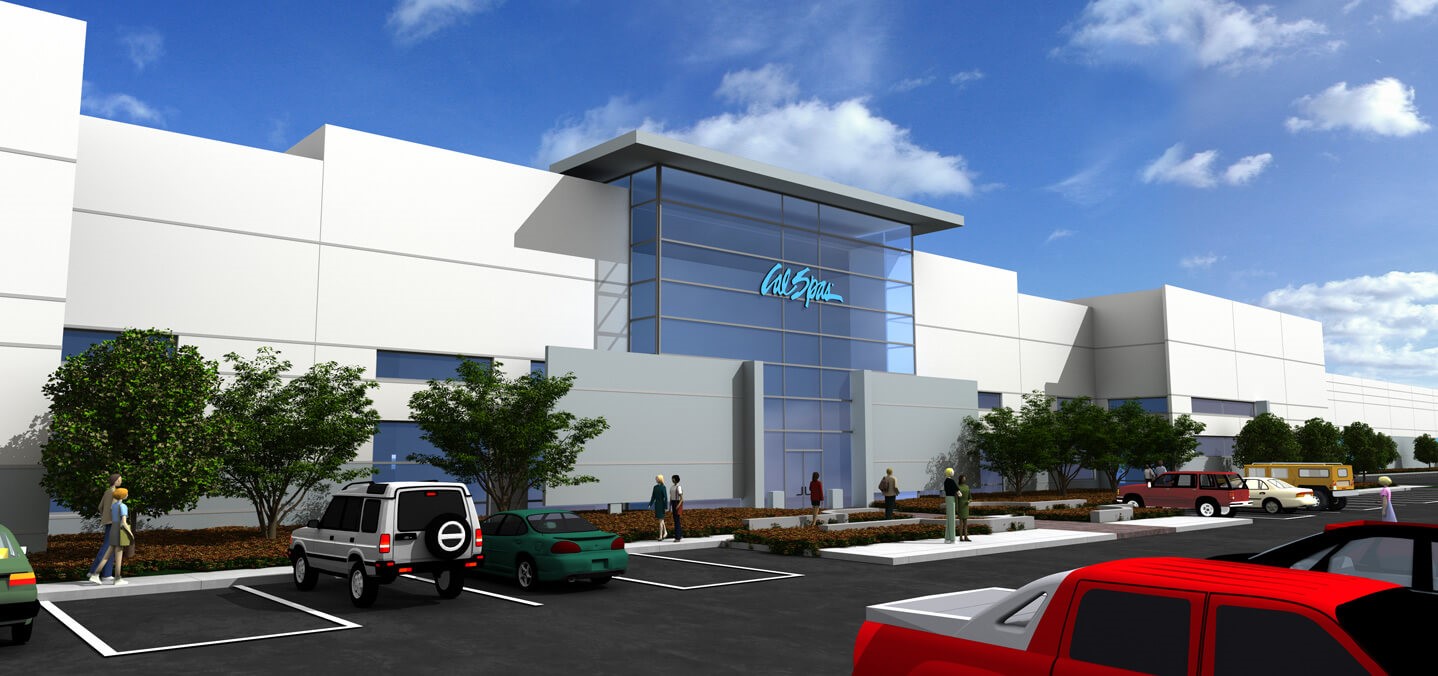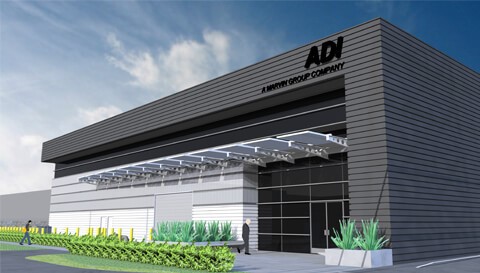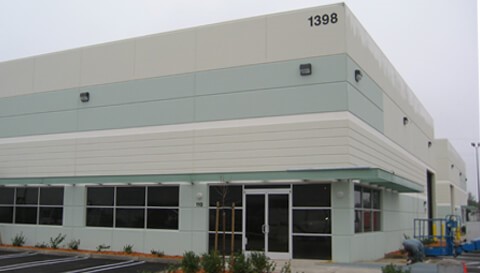Cal Spas Manufacturing Facility
Pomona, CAIn order to satisfy demand for its spas, billiard tables, and barbeques, Cal Spas needed a new facility to increase production and expand office space. The 315,000 square foot tilt-up building offers room to test new ideas, create and distribute products, and run the business from administrative and executive offices. Visitors and employees are welcomed each morning through a glass entry tower that filters light into the lobby and boasts Cal Spas’ logo. In order to reduce costs for the client, JRMA also designed a bar-joist roof system and a sloped floor that matches the natural grade of the land to minimize the amount of excavated and exported soil while also keeping the building structurally sound.
Project Facts
Location: Pomona, CA
Completion: 2005
Site Area: 18 AC
Total Building Area: 315,000 SF
Service Type: Architectural Design, Structural Engineering
Project Highlights
- Concrete tilt-up design for business park context.
- Bay-spacing design considerations for savings and operational efficiency.



