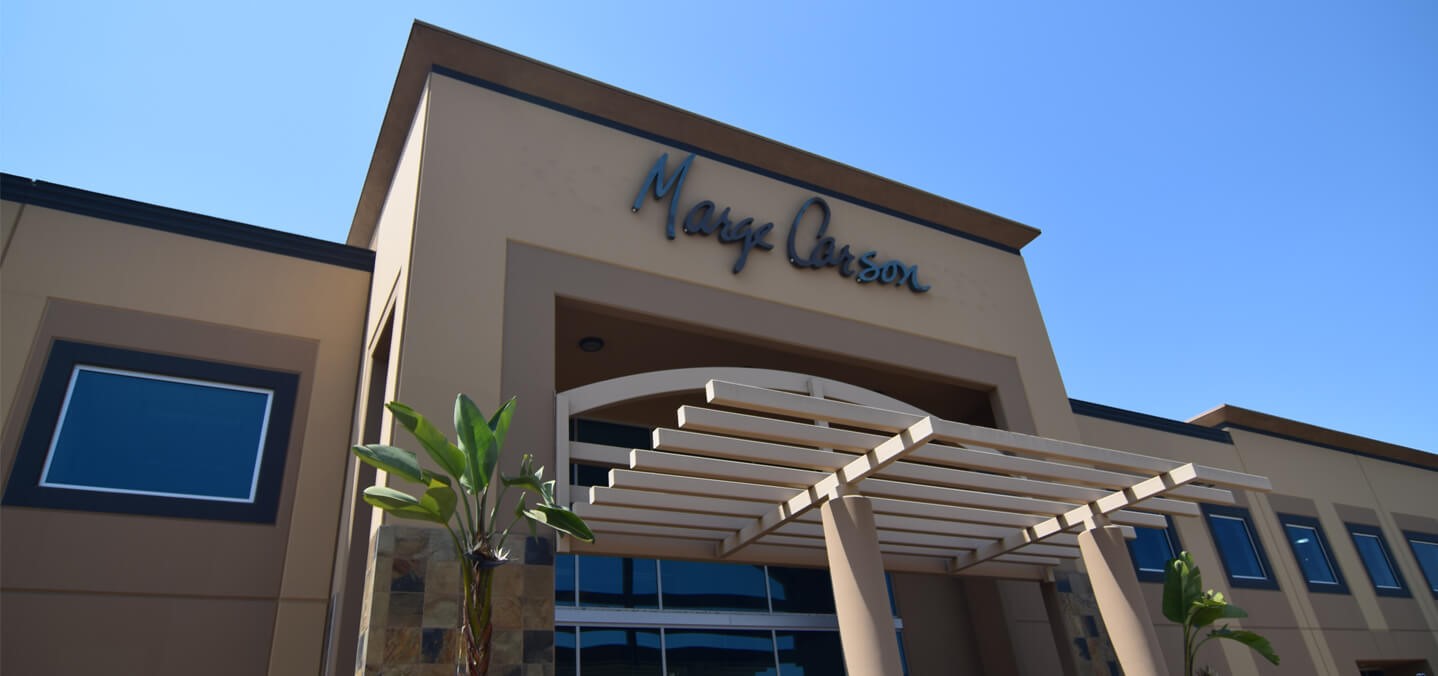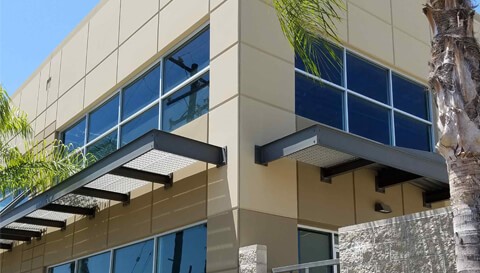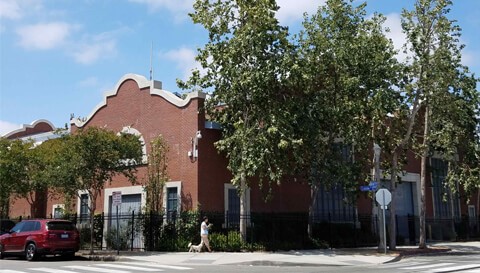Marge Carson
Pomona, CAAt Marge Carson’s (formerly Royal Cabinets) new headquarters, both business operations and the fabrication plant were combined into one convenient building. JRMA organized the building by placing administrative offices in the front. Sales, accounting, and management fill the two-story, 20,000 square foot office space. To demonstrate Marge Carsons’ abilities, a 2,500 square foot showroom, which features the company’s furniture options, is the centerpiece for all client gatherings. Two conference rooms and the Design Center round out the office portion of the building.
In the back of the headquarters, behind the desks, lies the plant that turns all the ideas and plans from the office building into cabinets. The 50,000 square feet allotted to fabrication, storage, and distribution of the product keeps the entire operation centrally focused on sending custom cabinets out the back door for all clients who walk through the front door.
- Concrete tilt-up design for business park context.





