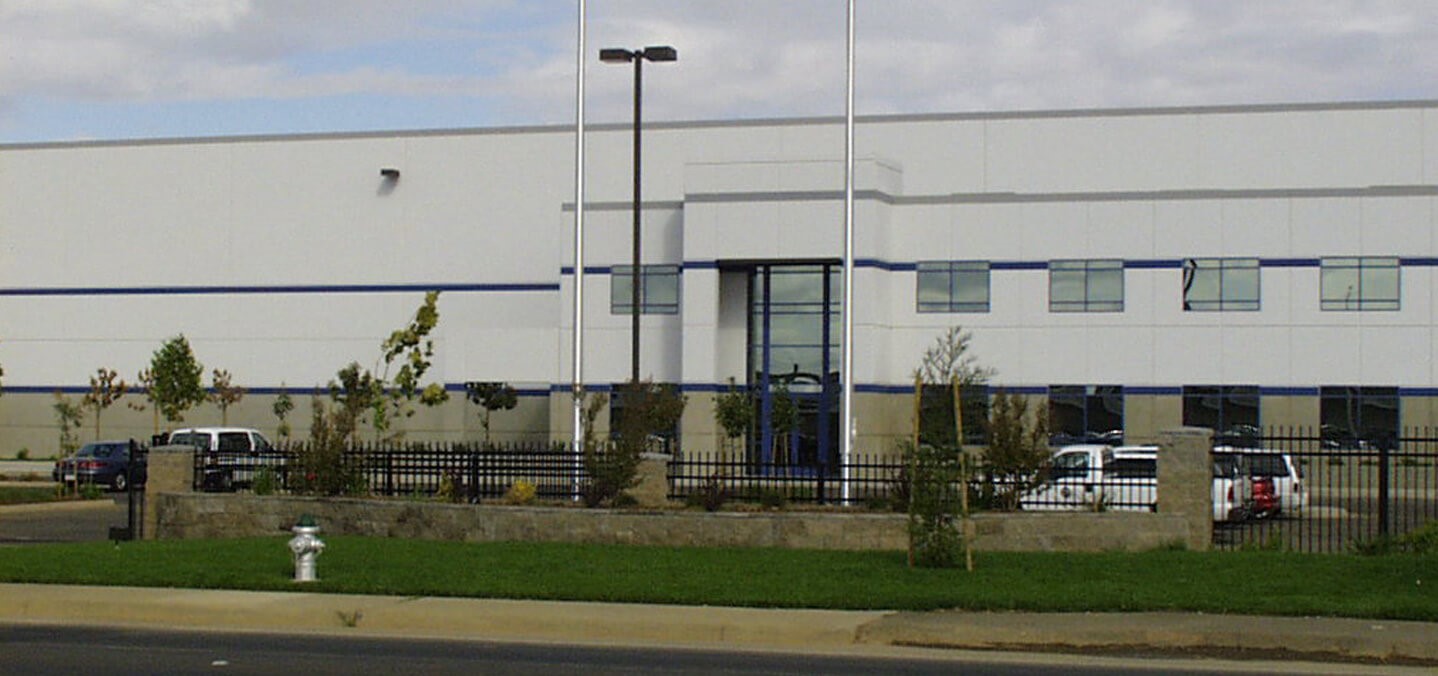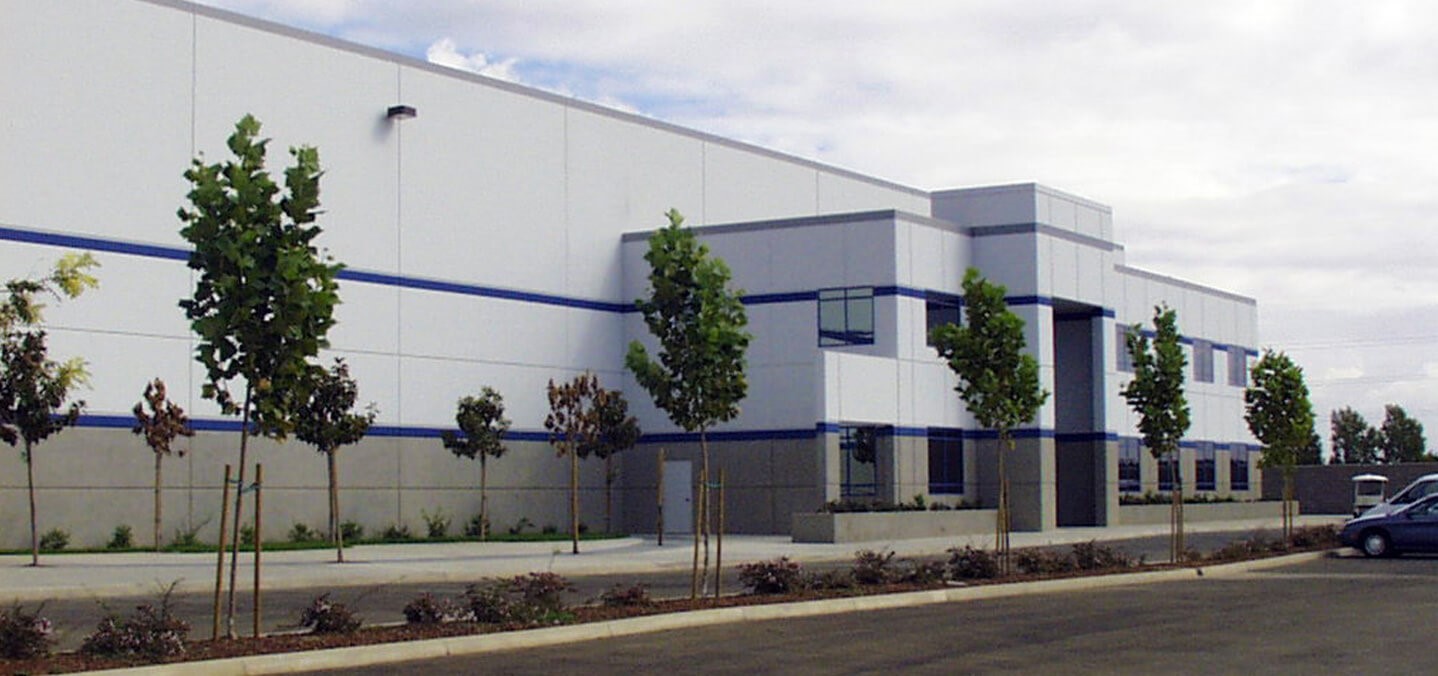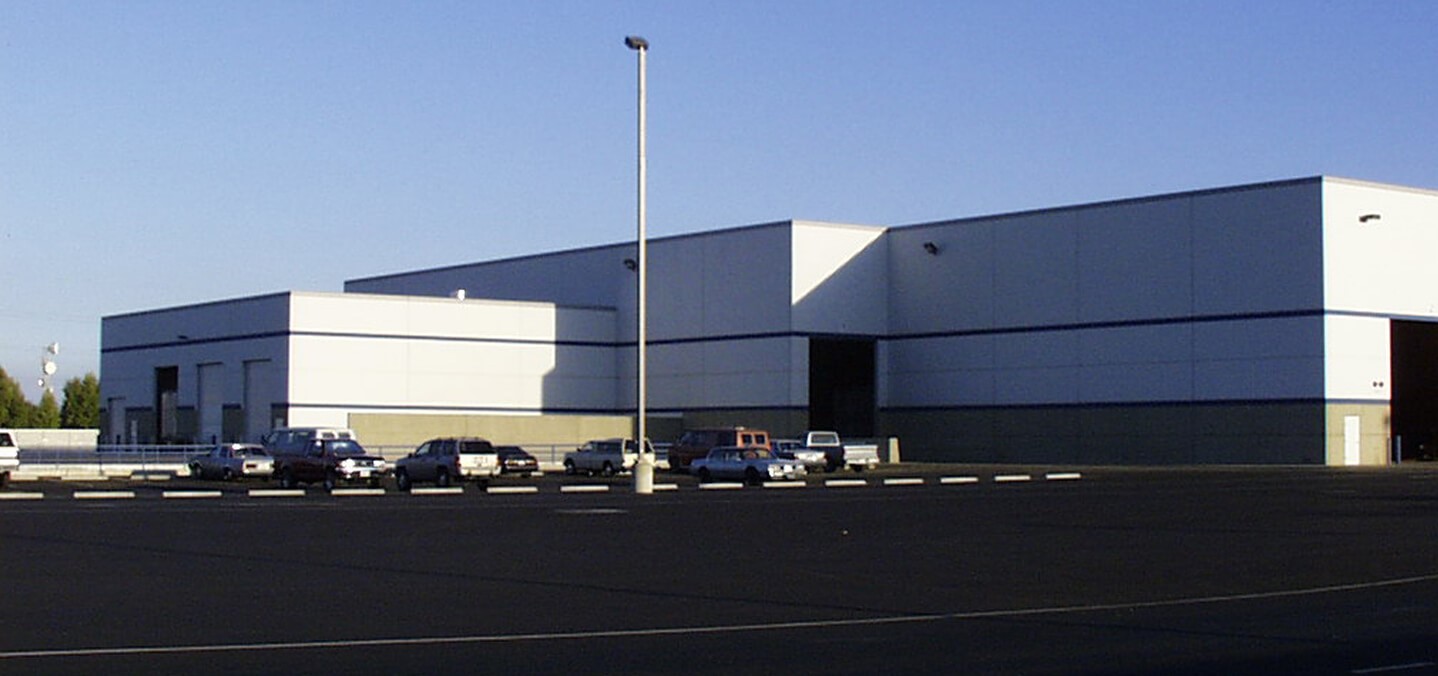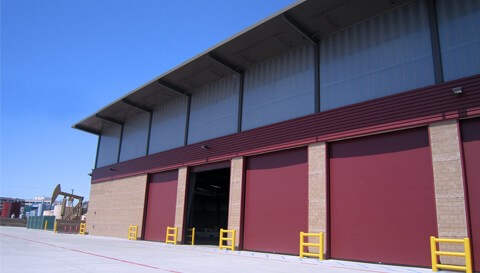Sacramento Recycling & Transfer Station
Sacramento, CASacramento Recycling & Transfer Station sits on a 19.4 acre site in an industrial area. JRMA provided facility layout, site planning, architectural and engineering design services, and construction documents for the 123,000 square foot facility. Presenting a formal street view exterior design and extensive landscaping, this concrete tilt-up building looks more like a combined office and distribution center than the transfer station and materials recovery facility that it actually is.
Features include a two-story office, a visitor center, a household hazardous waste drop-off center and recyclables buy-back center for residents, and a vehicle maintenance facility. The bulk of the structure houses the materials recovery facility and transfer station which can process up to 2,500 tons of waste per day. Special attention to traffic flow design ensures smooth and efficient operations for incoming and outgoing vehicles and loads.






