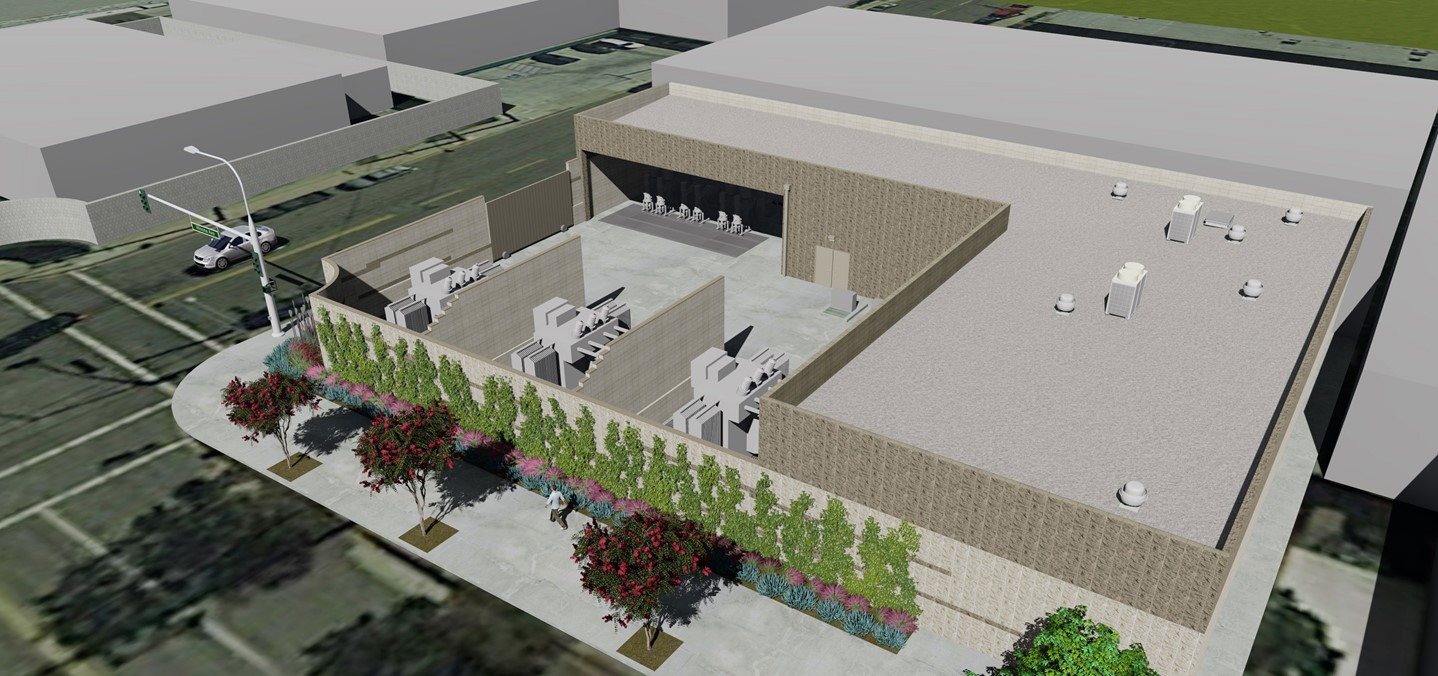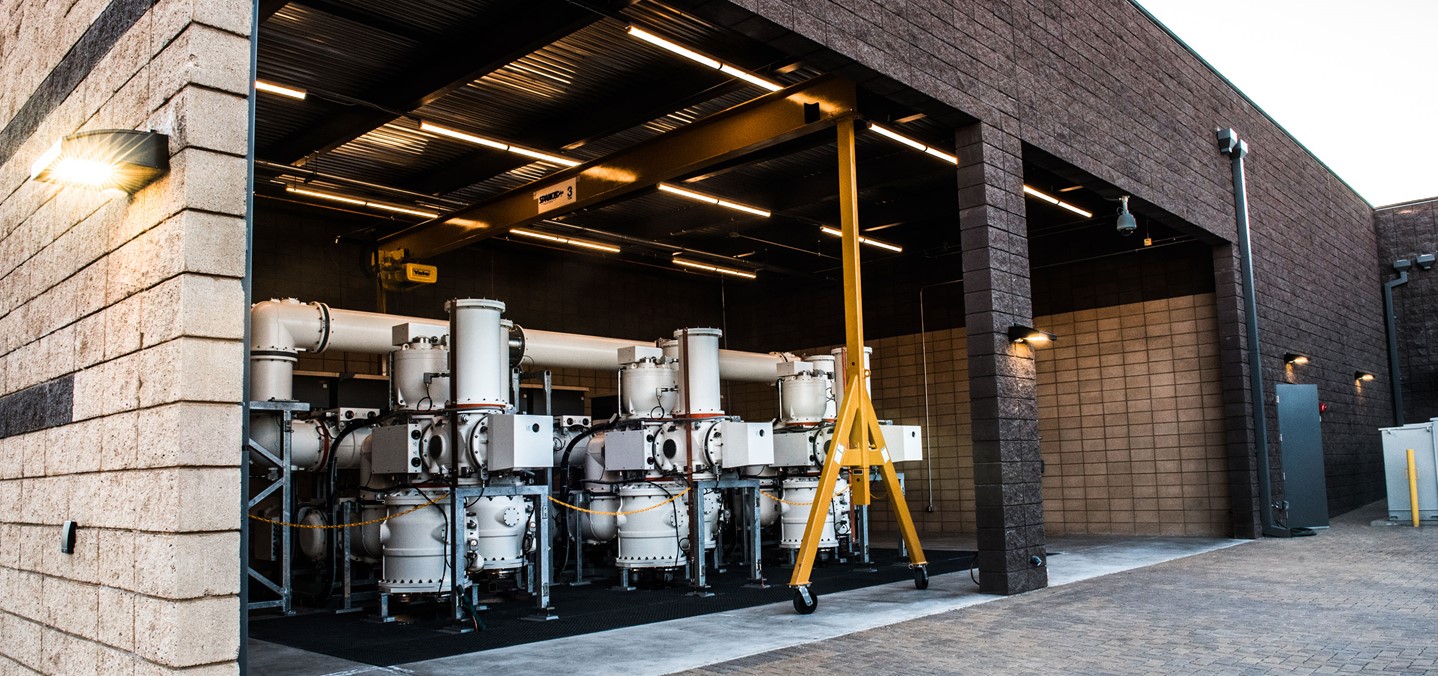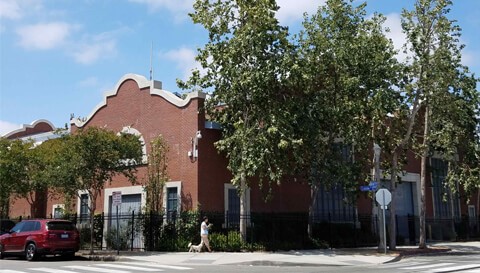Aubrey Burbank Water & Power Substation
Burbank, CAThe project is a substation designed for the City of Burbank Water and Power. It is located at the SW corner of N. Ontario St. and Winona Ave., with the power company on the SE corner. The design intent was to create an aesthetically appealing building borrowing concept and material from across the street and utilizing its form to create an open-arm gateway for drivers going south on Ontario Street. One challenge in designing substations as utility buildings is the requirement that high explosion-proof walls be next to the sidewalk where human scale and proportions are critical. To minimize this impact, split face concrete masonry was used for safety and aesthetics with added patterns of assorted color blocks for design variation. The walls were further enhanced with creeping fig vines and a planter with native flowering plants. The corner of the building was notched (an open-arm concept) to create extra setback at the sidewalk where a sculpture and accent planting color were added.
- Architectural treatment for community context.
- The building met all its program needs with a design exceeding the client’s expectations.





