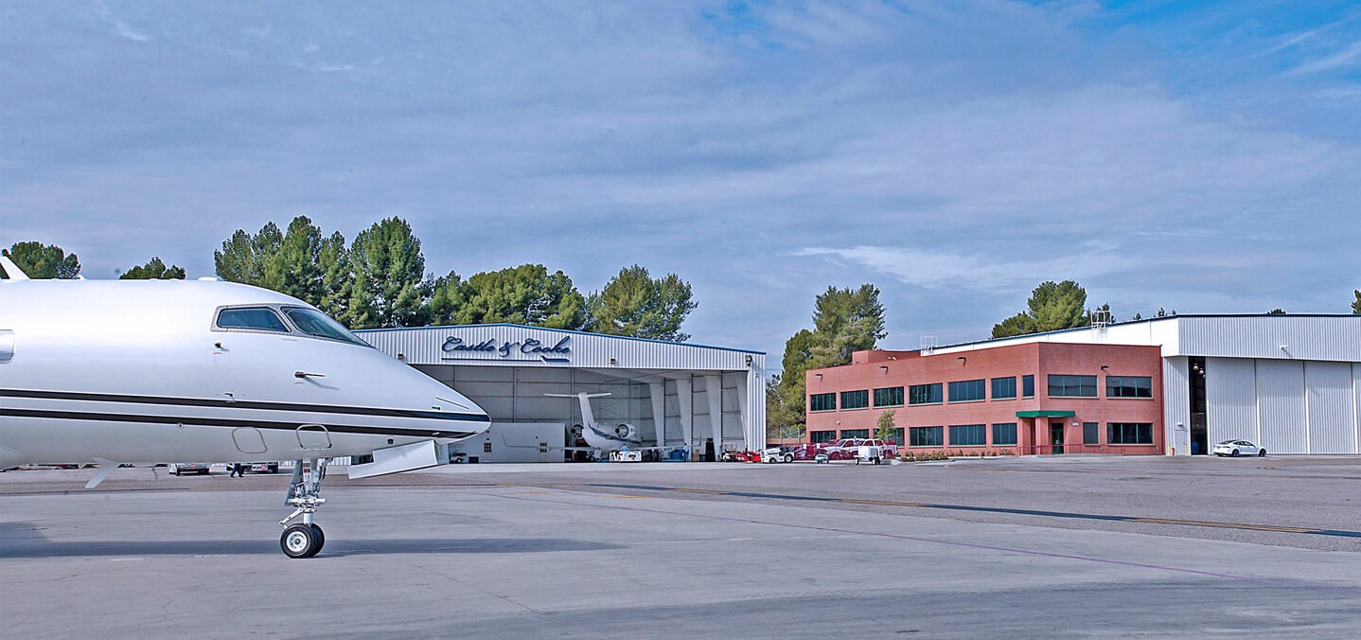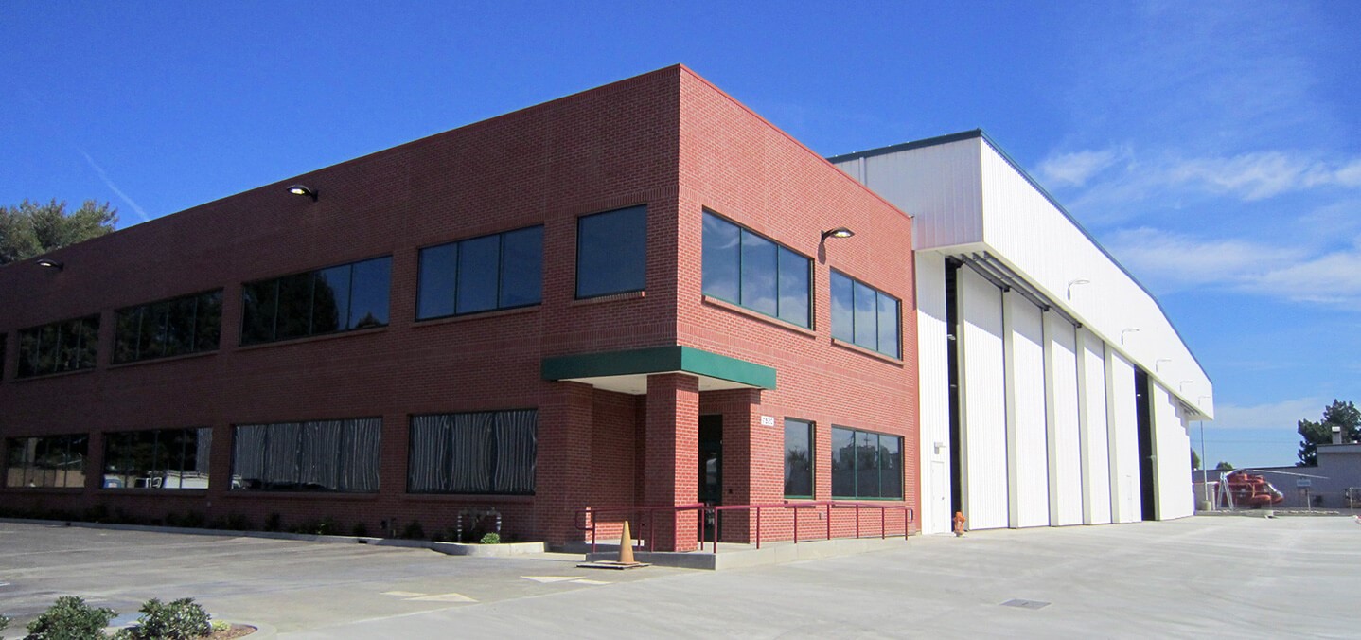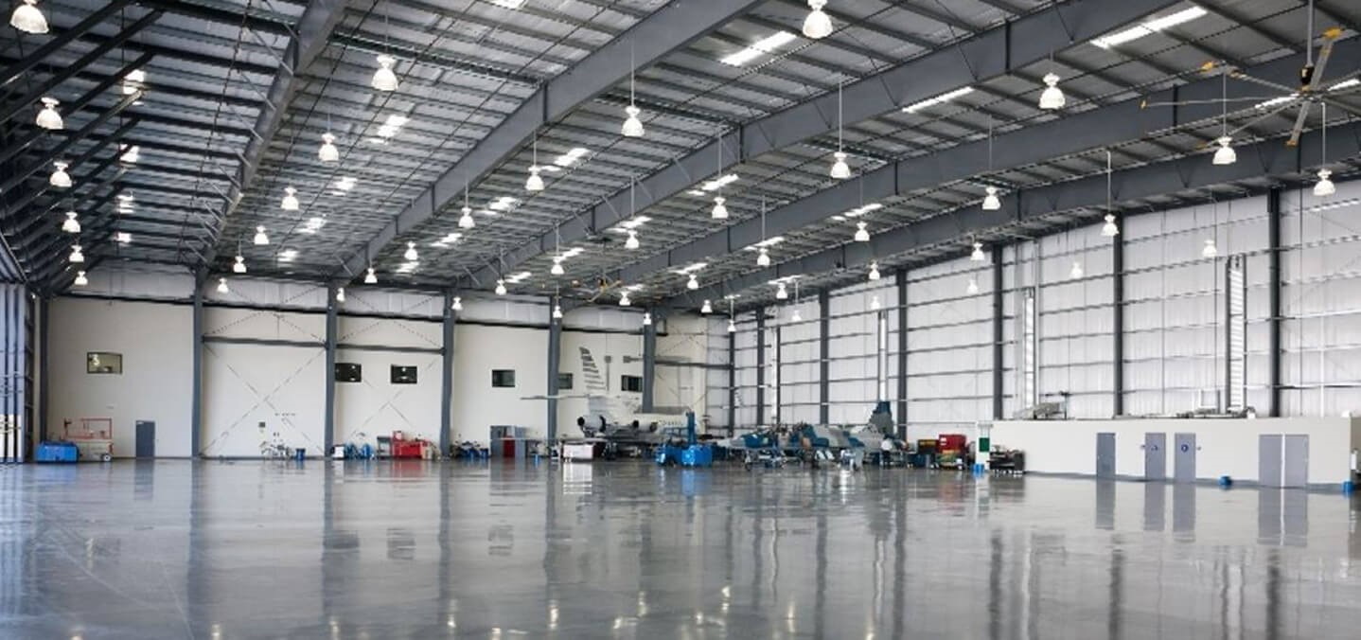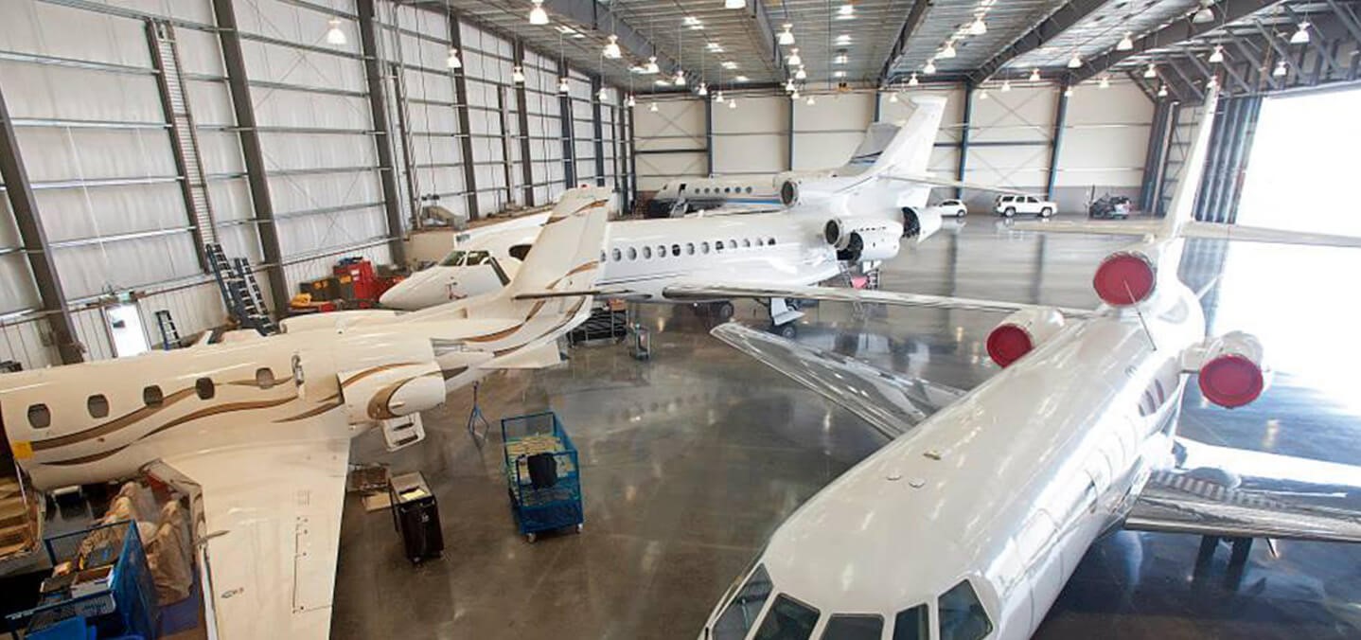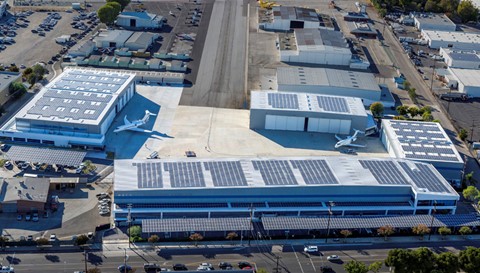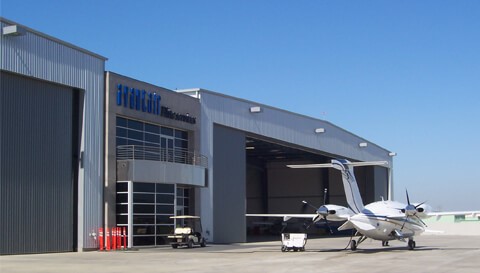Castle & Cooke Aviation VNY
Van Nuys, CAWith demolition of two aging smaller hangars, JRMA designed a new hangar and two-story office on the site. This project is part of the renovation of the multi-building aviation campus. Similar to the other buildings at the facility, clad-brick covers the exterior of the new two-story office area while also providing a smooth transition to the hangar. The clear-span hangar offers free-floating offset 28 foot high doors, accommodating a variety of corporate aircraft while also optimizing the ability to access the entire hangar frontage without door pockets
Sustainable and LEED features incorporated into the design make this facility one of the first new hangars at Van Nuys to meet the Los Angeles World Airport Sustainable Design Standards and the California Green Building Code.
- First hangar in California to conform to CALGreen design standards.
- Offset full floating hangar door to allow for maximum aircraft.
- positioning within the hangar.



